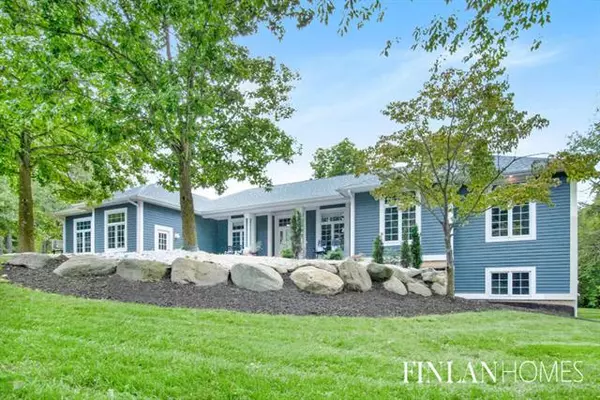For more information regarding the value of a property, please contact us for a free consultation.
8200 Powderhorn Trail SE Caledonia Twp, MI 49316
Want to know what your home might be worth? Contact us for a FREE valuation!

Our team is ready to help you sell your home for the highest possible price ASAP
Key Details
Sold Price $512,500
Property Type Single Family Home
Sub Type Ranch
Listing Status Sold
Purchase Type For Sale
Square Footage 2,868 sqft
Price per Sqft $178
MLS Listing ID 65019045819
Sold Date 11/22/19
Style Ranch
Bedrooms 5
Full Baths 3
Half Baths 1
HOA Fees $50/ann
HOA Y/N 1
Originating Board Greater Regional Alliance of REALTORS®
Year Built 1997
Annual Tax Amount $7,708
Lot Size 1.330 Acres
Acres 1.33
Property Description
With a blend of luxury, comfort and lush wooded views, this refreshed and upgraded 5,000+ sq ft Caledonia home is ready to be enjoyed! Tucked away on a quiet cul du sac in the renowned gated community of Copper Ridge and set on 1.3 acres, this 5-bd 4-bath property invites both year-round relaxation and recreation. A light-drenched open concept living space and kitchen - featuring new granite countertops and backsplash along with stainless steel appliances and access to the updated, wrap-around deck and first floor laundry will greet you upon entry. Relish in the master suite's trayed ceiling, serene reading area and private spa bath. Headlining the lower level are 2 large bdrms, a huge rec/theatre room, full bath w/ sauna and new granite. Enjoy a walk out to the backyard andthe newly lined pool. Find multiple rooms with new carpeting and paint, along with updated landscaping, refreshed exterior trim and new roof in 2017. Come see the difference!
Location
State MI
County Kent
Area Caledonia Twp
Direction M37 south to 84th StreetEast on 84th Street to Powderhorn Trail on west side of street.
Rooms
Kitchen Dishwasher, Freezer, Microwave, Oven, Range/Stove, Refrigerator
Interior
Interior Features Other
Heating Forced Air
Cooling Ceiling Fan(s)
Fireplace 1
Heat Source Natural Gas
Exterior
Exterior Feature Spa/Hot-tub, Playground, Pool - Inground
Garage Door Opener, Attached
Garage Description 3 Car
Pool Yes
Roof Type Composition
Porch Deck
Road Frontage Private
Garage 1
Building
Foundation Basement
Sewer Septic Tank (Existing)
Water Well (Existing)
Architectural Style Ranch
Level or Stories 1 Story
Structure Type Aluminum
Schools
School District Caledonia
Others
Tax ID 412316376017
Acceptable Financing Cash, Conventional, FHA, VA, Other
Listing Terms Cash, Conventional, FHA, VA, Other
Financing Cash,Conventional,FHA,VA,Other
Read Less

©2024 Realcomp II Ltd. Shareholders
Bought with 1st Advantage Realty
GET MORE INFORMATION


