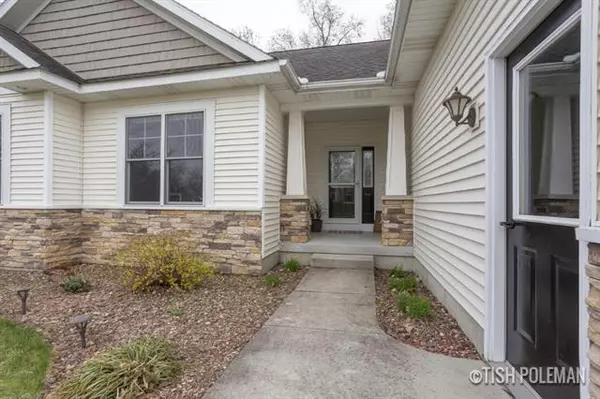For more information regarding the value of a property, please contact us for a free consultation.
1852 Portadown SW Byron Twp, MI 49315
Want to know what your home might be worth? Contact us for a FREE valuation!

Our team is ready to help you sell your home for the highest possible price ASAP
Key Details
Sold Price $330,000
Property Type Single Family Home
Sub Type Ranch
Listing Status Sold
Purchase Type For Sale
Square Footage 1,672 sqft
Price per Sqft $197
MLS Listing ID 65019011297
Sold Date 09/20/19
Style Ranch
Bedrooms 4
Full Baths 3
Half Baths 1
Originating Board Greater Regional Alliance of REALTORS
Year Built 2005
Annual Tax Amount $4,104
Lot Size 0.270 Acres
Acres 0.27
Lot Dimensions 90x132
Property Description
*Appraisal Attached-Listed 10 Grand Under* This walk-out ranch in Marlo Farms features just under 3000 sq ft of finished space. Main floor is over 1600 sq ft and has a great open floor plan. Entry way, kitchen, dining, and living room all have 3/4 inch solid Brazilian Cherry hardwood floor. The open floor plan and 12ft ceilings in the living room make it feel huge, yet it still has a cozy feel in seconds when you turn on the gas fireplace. While sitting by the fire enjoy some music with in-ceiling speakers. The Master bedroom is spacious and has it's own private bath that holds a walk in closet, whirlpool tub and 4 ft shower. Laundry room is located on the main floor and includes a half bath and laundry tub. Basement provides a living room, game room, full bath, large 4thbedroom, wet bar and a separate office. There are also 2 unfinished storage areas. Off the deck you will find lots of privacy in the warmer months with the matured trees behind the home. Backyard also has a storage she
Location
State MI
County Kent
Area Byron Twp
Direction Burlingame South Of 84th To Planters Row, West To Bethany, North To Portadown East To Home.
Rooms
Other Rooms Bath - Lav
Basement Walkout Access
Kitchen Dishwasher, Dryer, Microwave, Range/Stove, Refrigerator, Washer
Interior
Interior Features Wet Bar, Other
Heating Forced Air
Cooling Ceiling Fan(s)
Fireplaces Type Gas
Fireplace 1
Heat Source Natural Gas
Exterior
Garage Door Opener, Attached
Garage Description 3 Car
Pool No
Roof Type Composition
Porch Deck
Garage 1
Building
Lot Description Sprinkler(s)
Sewer Sewer-Sanitary
Water Municipal Water
Architectural Style Ranch
Level or Stories 1 Story
Structure Type Stone,Vinyl
Schools
School District Byron Center
Others
Tax ID 412122269002
Acceptable Financing Cash, Conventional, FHA, VA
Listing Terms Cash, Conventional, FHA, VA
Financing Cash,Conventional,FHA,VA
Read Less

©2024 Realcomp II Ltd. Shareholders
Bought with Five Star Real Estate (Grandv)
GET MORE INFORMATION




