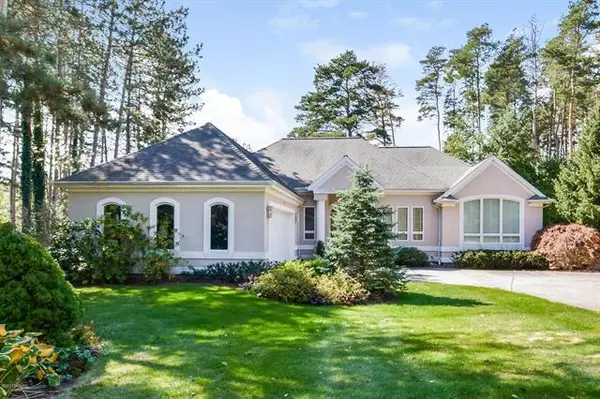For more information regarding the value of a property, please contact us for a free consultation.
3391 Meadowood Trail Drive SE Cascade Twp, MI 49546
Want to know what your home might be worth? Contact us for a FREE valuation!

Our team is ready to help you sell your home for the highest possible price ASAP
Key Details
Sold Price $430,000
Property Type Single Family Home
Sub Type Ranch
Listing Status Sold
Purchase Type For Sale
Square Footage 2,251 sqft
Price per Sqft $191
MLS Listing ID 65018007267
Sold Date 08/03/18
Style Ranch
Bedrooms 4
Full Baths 3
HOA Fees $352/mo
HOA Y/N 1
Originating Board Greater Regional Alliance of REALTORS
Year Built 1996
Annual Tax Amount $5,954
Lot Dimensions 126 x 123 x 53 x 101 x 200
Property Description
Comfortable, approachable, relaxed & pure class all rolled into one. This house has such a wonderful flow! Entertainers dream & yet, a weekend home alone & you have a feeling of relaxation with ability for cozy comfort in all its beauty. Hence my adjectives of ''relaxed & pure class'' The words do perfectly describe. Current owners have done so much. All new maple wood floors on main level, new carpet in lower level. Entire house painted. Commercial cook top & hood with sophisticated back splash & Grabill cabinets. Replaced deck, high efficient furnace, water heater, flooring in garage & much more. Entry w/Barrel ceiling as is also in master retreat. Two stunning marble fireplaces. Full kitchen in lower level. Heated garage w/extra storage & separate entry door. A pleasure to see. WELCOME.
Location
State MI
County Kent
Area Cascade Twp
Direction From 28th St, south on Thornhills,to West on Tahoe to North on Charlevoix to gated entrance of Meadowood Trails. Vere right to property.
Rooms
Other Rooms Bath - Full
Basement Walkout Access
Kitchen Cooktop, Dishwasher, Dryer, Microwave, Oven, Refrigerator, Washer
Interior
Interior Features Central Vacuum, Wet Bar, Other, Humidifier, Jetted Tub, Cable Available
Heating Forced Air
Fireplaces Type Gas
Fireplace 1
Heat Source Natural Gas
Exterior
Garage Door Opener, Attached
Garage Description 2 Car
Pool No
Waterfront Description Pond
Roof Type Composition
Porch Deck, Porch
Road Frontage Private, Paved
Garage 1
Building
Lot Description Hilly-Ravine, Sprinkler(s)
Foundation Basement
Sewer Sewer-Sanitary
Water Municipal Water
Architectural Style Ranch
Level or Stories 1 Story
Structure Type Stucco/EIFS
Schools
School District Forest Hills
Others
Tax ID 411917452002
Acceptable Financing Cash, Conventional
Listing Terms Cash, Conventional
Financing Cash,Conventional
Read Less

©2024 Realcomp II Ltd. Shareholders
Bought with Keller Williams GR East
GET MORE INFORMATION




