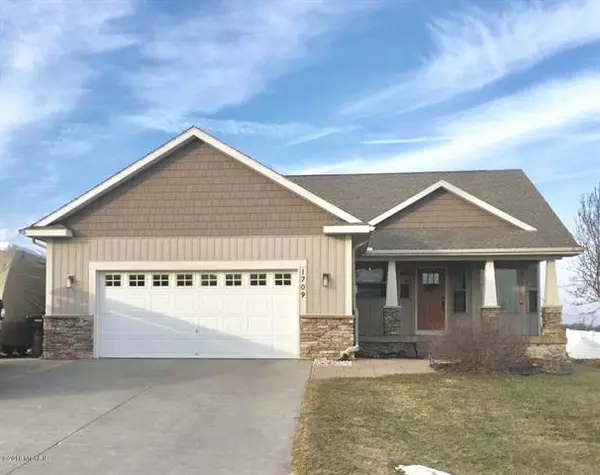For more information regarding the value of a property, please contact us for a free consultation.
1709 Hightree SW Byron Center, MI 49315
Want to know what your home might be worth? Contact us for a FREE valuation!

Our team is ready to help you sell your home for the highest possible price ASAP
Key Details
Sold Price $295,500
Property Type Single Family Home
Sub Type Ranch
Listing Status Sold
Purchase Type For Sale
Square Footage 1,354 sqft
Price per Sqft $218
MLS Listing ID 65018002900
Sold Date 04/13/18
Style Ranch
Bedrooms 4
Full Baths 3
HOA Y/N no
Originating Board Greater Regional Alliance of REALTORS
Year Built 2004
Annual Tax Amount $2,896
Lot Size 0.280 Acres
Acres 0.28
Lot Dimensions 90x135
Property Description
Nestled away on a quiet street is this mint-condition and professionally decorated Byron Ranch. Walking distance to the high school, this home has extra style. Cathedral ceilings through open main floor. Tile floors & 2 year old GE slate appliances in kitchen. Dining room with hardwood floors adjoins living area with a walk-out to a newly updated composite maintenance-free deck. The main floor master has cathedral ceilings and connects to a walk-in closet and master bath with tile floors, separate shower and a large Jacuzzi tub. it also features a walk-out to deck. 2nd bedroom, 2nd full bath and main floor laundry complete the spacious main floor. The newly finished basement includes 2 bedrooms and full bath with custom polished and dyed concrete floor, double sink vanity & large rec roomThe exterior includes cabinets with a counter and sink in the garage and loft storage, Additional poured concrete pad along the side of the home and a large 10x14 shed. The yard includes underground s
Location
State MI
County Kent
Area Byron Twp
Direction 131 to 84th Street. Exit west to Burlingame. South to Hightree. West to home. Home is on north side of the street.
Rooms
Other Rooms Bath - Full
Basement Daylight
Kitchen Dishwasher, Dryer, Microwave, Range/Stove, Refrigerator, Washer
Interior
Interior Features Cable Available
Hot Water Natural Gas
Heating Forced Air
Fireplace no
Appliance Dishwasher, Dryer, Microwave, Range/Stove, Refrigerator, Washer
Heat Source Natural Gas
Exterior
Parking Features Door Opener, Attached
Garage Description 2 Car
Roof Type Composition
Porch Deck
Road Frontage Paved
Garage yes
Building
Lot Description Hilly-Ravine, Sprinkler(s)
Sewer Sewer-Sanitary, Sewer at Street, Storm Drain
Water 3rd Party Unknown, Municipal Water, Water at Street
Architectural Style Ranch
Level or Stories 1 Story
Structure Type Stone,Vinyl,Wood
Schools
School District Byron Center
Others
Tax ID 412122290003
Acceptable Financing Cash, Conventional
Listing Terms Cash, Conventional
Financing Cash,Conventional
Read Less

©2025 Realcomp II Ltd. Shareholders
Bought with Keller Williams GR North



