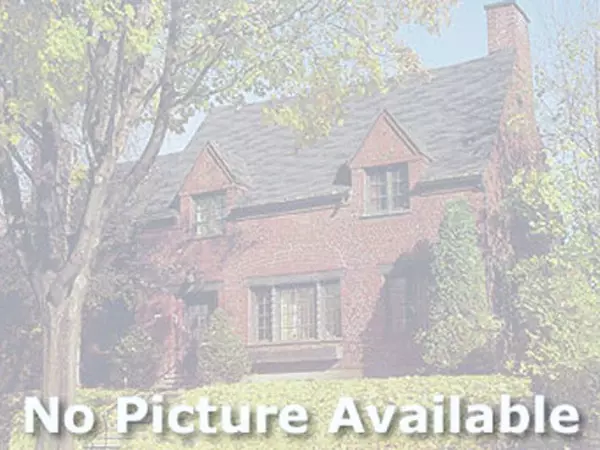For more information regarding the value of a property, please contact us for a free consultation.
11600 Lally Street NE Lowell, MI 49331
Want to know what your home might be worth? Contact us for a FREE valuation!

Our team is ready to help you sell your home for the highest possible price ASAP
Key Details
Sold Price $705,000
Property Type Single Family Home
Sub Type Traditional
Listing Status Sold
Purchase Type For Sale
Square Footage 3,395 sqft
Price per Sqft $207
MLS Listing ID 65017037497
Sold Date 04/30/18
Style Traditional
Bedrooms 4
Full Baths 4
Half Baths 1
HOA Y/N no
Originating Board Greater Regional Alliance of REALTORS
Year Built 2004
Annual Tax Amount $7,508
Lot Size 5.000 Acres
Acres 5.0
Lot Dimensions 300 x 726
Property Description
Incredible Custom Built Estate nestled in a beautiful country setting. From the gorgeous chef's kitchen to the on-site built Alder wood cabinetry, every inch of this home is designed to impress. The great room features a slate fireplace and stunning country views. The main floor master boasts a massive bathroom and walk-in closets. Heated Jerusalem tile floors provide year round comfort as well as easy access to the main floor laundry. No expenses were spared on the designer fixtures accented through this home. The walk-out lower level offers radiant floor heating, secondary kitchen, and a sauna. 48' x 32' heated Pole Barn offers a world of possibilities with electric and water in place. The attention to detail can only be truly appreciated in person. This home will not disappoint!!
Location
State MI
County Kent
Area Vergennes Twp
Direction E on 3 Mile Rd, N on Murray Lake, E on Lally ST.
Rooms
Other Rooms Bath - Full
Basement Walkout Access
Kitchen Cooktop, Dishwasher, Dryer, Microwave, Oven, Refrigerator, Washer
Interior
Interior Features Water Softener (owned), Central Vacuum, Other, Cable Available
Hot Water Natural Gas
Heating Forced Air
Cooling Ceiling Fan(s)
Fireplaces Type Gas
Fireplace yes
Appliance Cooktop, Dishwasher, Dryer, Microwave, Oven, Refrigerator, Washer
Heat Source Natural Gas, LP Gas/Propane
Exterior
Parking Features Door Opener, Attached
Garage Description 3 Car
Roof Type Composition
Porch Deck, Patio, Porch
Road Frontage Paved
Garage yes
Building
Lot Description Hilly-Ravine, Wooded, Sprinkler(s), Wetland/Swamp
Sewer Septic-Existing
Water Well-Existing
Architectural Style Traditional
Level or Stories 2 Story
Structure Type Other,Vinyl
Schools
School District Lowell
Others
Tax ID 411604401003
Acceptable Financing Cash, Conventional
Listing Terms Cash, Conventional
Financing Cash,Conventional
Read Less

©2024 Realcomp II Ltd. Shareholders
Bought with Bellabay Realty (North)



