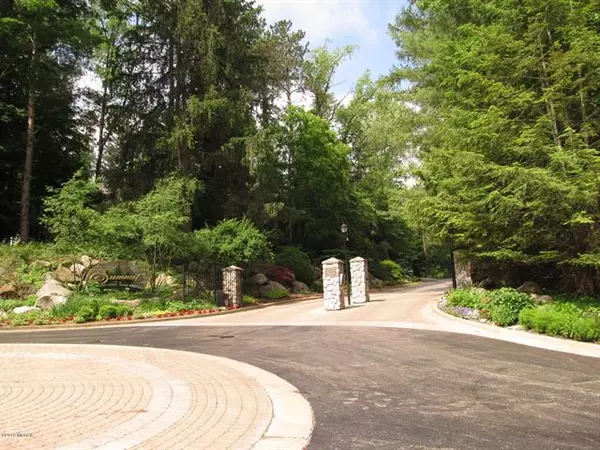For more information regarding the value of a property, please contact us for a free consultation.
2993 Overlook Summit Drive Bldg#: 1 13 Cascade Twp, MI 49546
Want to know what your home might be worth? Contact us for a FREE valuation!

Our team is ready to help you sell your home for the highest possible price ASAP
Key Details
Sold Price $470,750
Property Type Condo
Sub Type Ranch
Listing Status Sold
Purchase Type For Sale
Square Footage 1,624 sqft
Price per Sqft $289
MLS Listing ID 65018026393
Sold Date 10/05/18
Style Ranch
Bedrooms 3
Full Baths 2
Half Baths 1
HOA Fees $275/mo
HOA Y/N 1
Originating Board Greater Regional Alliance of REALTORS
Year Built 1999
Annual Tax Amount $4,865
Property Description
The Summit..the private gated location where only 13 lovely free-standing condos are nestled among beautiful mature trees and gorgeous flowering shrubbery. .Almost NEVER available...this special one, the builder's Model when The Summit began, can be yours. At first sight, prior to entering the cool designed covered pillared door area, is a lovely french veranda scattered with beautiful garden plantings that surround seating areas for the most delightful entertaining venue. Step inside..the travertine floored hallway takes you to theperfectly planned living rooms. Simply unusual to find in condo living..a separate large kitchen, and it has a sunny breakfast area...gleaming black GE Profile appliances...warm caramel colored wood cabinets, wood flooring...recessedlighting...all key components in the kitchen design...as well as being large enoughfor the usual friendly gathering of friends that seems to happen when weentertain. The beautiful Living Room has a cosmopolitan flair, deco
Location
State MI
County Kent
Area Cascade Twp
Direction Cascade to Old 28th St To Overlook Summit to Condo
Rooms
Other Rooms Bath - Full
Basement Walkout Access
Kitchen Dishwasher, Dryer, Microwave, Range/Stove, Refrigerator, Washer
Interior
Interior Features Cable Available, Other, Security Alarm
Hot Water Natural Gas
Heating Forced Air
Fireplace 1
Heat Source Natural Gas
Exterior
Exterior Feature Private Entry
Garage Door Opener, Attached
Garage Description 2 Car
Pool No
Roof Type Composition
Porch Patio, Porch
Road Frontage Paved
Garage 1
Building
Lot Description Wooded, Sprinkler(s)
Sewer Sewer-Sanitary
Water Municipal Water
Architectural Style Ranch
Level or Stories 1 Story
Structure Type Stone,Wood
Schools
School District Forest Hills
Others
Pets Allowed Yes
Tax ID 411916127013
Acceptable Financing Cash, Conventional
Listing Terms Cash, Conventional
Financing Cash,Conventional
Read Less

©2024 Realcomp II Ltd. Shareholders
Bought with Greenridge Realty (Cascade)
GET MORE INFORMATION




