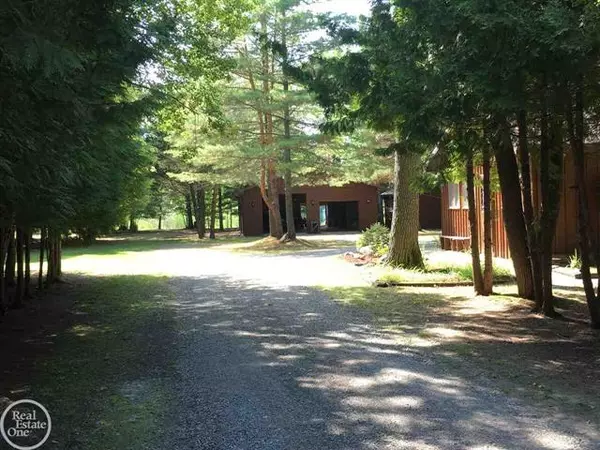For more information regarding the value of a property, please contact us for a free consultation.
6044 PORT AUSTIN RD Caseville Twp, MI 48725
Want to know what your home might be worth? Contact us for a FREE valuation!

Our team is ready to help you sell your home for the highest possible price ASAP
Key Details
Sold Price $205,000
Property Type Single Family Home
Sub Type Ranch
Listing Status Sold
Purchase Type For Sale
Square Footage 2,002 sqft
Price per Sqft $102
Subdivision Metes And Bounds
MLS Listing ID 58050026688
Sold Date 01/19/21
Style Ranch
Bedrooms 4
Full Baths 3
Originating Board MiRealSource
Year Built 1985
Annual Tax Amount $1,616
Lot Size 1.200 Acres
Acres 1.2
Lot Dimensions 134 x 396
Property Description
Sprawling ranch. Over 2000 sf. 4 bedrooms & 3 baths. The floor plan easily accommodates a separate guest/in-laws quarters. Huge 1st. floor master suite with full bath, walk-in closet and access to private rear deck. Large 280 sq. ft. front porch and 320 Sq. ft rear deck to enjoy the nature and wildlife. 30' x 40' cement floored garage with an additional 10' x 30' added for work shop. drive-through rear door. Separate 12' x 16' insulated guest house All the buildings have fresh paint, aluminum overhangs and new roofs. 2 zone, gas forced air heat and 2 hot water tanks. Andersen windows with 3 bays. Beautiful, over acre, wooded lot with pond. Port Austin road is paved and well maintained. This secluded setting is just 3/4 mile from town and Caseville beach. Enjoy some picture perfect sunsets. Quick occupancy. Most of the furnishings can stay.
Location
State MI
County Huron
Area Caseville Twp
Direction On Port Austin Rd. Lake side, Just south of the Bella -Vista Inn
Rooms
Other Rooms Living Room
Kitchen Range/Stove, Refrigerator, Washer
Interior
Interior Features High Spd Internet Avail
Heating Forced Air, Zoned, Other
Cooling Ceiling Fan(s), Central Air
Exterior
Garage Detached, Door Opener, Electricity, Workshop
Garage Description 6 or More
Pool No
Waterfront Description Pond
Porch Deck, Porch
Road Frontage Paved
Garage 1
Building
Lot Description Wooded
Foundation Crawl
Sewer Septic-Existing
Water Well-Existing
Architectural Style Ranch
Level or Stories 1 Story
Structure Type Aluminum,Vinyl,Wood
Schools
School District Caseville
Others
Tax ID 3204-626-024-55
SqFt Source Measured
Acceptable Financing Cash, Conventional, FHA, VA
Listing Terms Cash, Conventional, FHA, VA
Financing Cash,Conventional,FHA,VA
Read Less

©2024 Realcomp II Ltd. Shareholders
GET MORE INFORMATION




