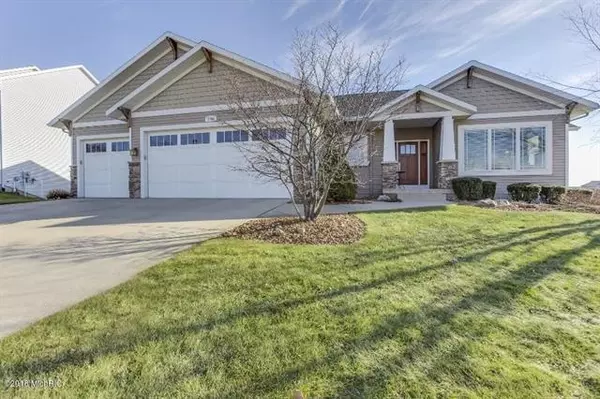For more information regarding the value of a property, please contact us for a free consultation.
1768 Hightree Drive SW Byron Center, MI 49315
Want to know what your home might be worth? Contact us for a FREE valuation!

Our team is ready to help you sell your home for the highest possible price ASAP
Key Details
Sold Price $370,000
Property Type Single Family Home
Sub Type Ranch
Listing Status Sold
Purchase Type For Sale
Square Footage 2,035 sqft
Price per Sqft $181
MLS Listing ID 71018003124
Sold Date 04/06/18
Style Ranch
Bedrooms 4
Full Baths 3
Half Baths 1
HOA Fees $4/ann
HOA Y/N yes
Originating Board West Michigan Lakeshore Association of REALTORS
Year Built 2005
Annual Tax Amount $5,426
Lot Size 0.300 Acres
Acres 0.3
Lot Dimensions 116 x 142 x 60 x 135
Property Description
Beautiful custom built four bedroom ranch. Over 3,400 total square feet of living space. Large open floor plan features 11 foot walls. Living room with gas fireplace. Large kitchen with center island, appliances and large pantry. Main floor laundry. Large Master bedroom suite with access to one of two decks. (wired for hot tub) Mud room. Finished lower level walkout features kitchen w/snackbar, family room, two bedrooms, full bath, heated floors and nine foot ceilings. Large three stall garage. Underground sprinkling. Central Vac. Schedule your showing to view this stunning home to appreciate! Great area of Byron Center close to schools, minutes from Tanger Outlets and easy access to 131 to Grand Rapids. G
Location
State MI
County Kent
Area Byron Twp
Direction Burlingame Ave SW to Planters Row SW, W to Hightree Dr SW to address.
Rooms
Other Rooms Bath - Full
Basement Walkout Access
Kitchen Dishwasher, Microwave, Oven, Range/Stove, Refrigerator
Interior
Interior Features Central Vacuum, Other, Cable Available
Hot Water Natural Gas
Heating Forced Air
Cooling Ceiling Fan(s)
Fireplaces Type Gas
Fireplace yes
Appliance Dishwasher, Microwave, Oven, Range/Stove, Refrigerator
Heat Source Natural Gas
Exterior
Parking Features Door Opener, Attached
Garage Description 3 Car
Porch Deck, Patio, Porch
Road Frontage Paved, Pub. Sidewalk
Garage yes
Building
Lot Description Sprinkler(s)
Foundation Basement
Sewer Sewer-Sanitary, Sewer at Street
Water 3rd Party Unknown, Municipal Water, Water at Street
Architectural Style Ranch
Level or Stories 1 Story
Structure Type Brick,Vinyl
Schools
School District Byron Center
Others
Tax ID 412122288016
Acceptable Financing Cash, Conventional, FHA, VA
Listing Terms Cash, Conventional, FHA, VA
Financing Cash,Conventional,FHA,VA
Read Less

©2025 Realcomp II Ltd. Shareholders
Bought with Colliers International Holland



