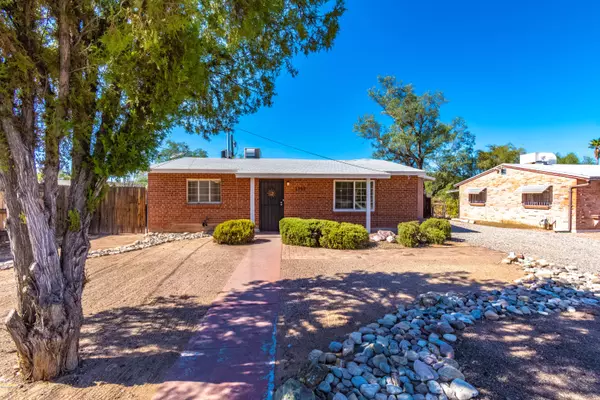For more information regarding the value of a property, please contact us for a free consultation.
1301 N Santa Rosa Avenue Tucson, AZ 85712
Want to know what your home might be worth? Contact us for a FREE valuation!

Our team is ready to help you sell your home for the highest possible price ASAP
Key Details
Sold Price $252,000
Property Type Single Family Home
Sub Type Single Family Residence
Listing Status Sold
Purchase Type For Sale
Square Footage 1,767 sqft
Price per Sqft $142
Subdivision Speedway Addition No. 2
MLS Listing ID 22026616
Sold Date 12/18/20
Style Ranch
Bedrooms 3
Full Baths 2
HOA Y/N No
Year Built 1982
Annual Tax Amount $2,173
Tax Year 2019
Lot Size 6,927 Sqft
Acres 0.16
Property Description
Beautiful red brick home in central Tucson. Close to TMC, shopping, restaurants, parks, and short drive to UofA. Nicely remodeled interior with permitted addition, built in 2014. Split floor plan with 1,767sf, 3 bed/2 bath. Barn door leads into the massive master bedroom w/ large walk-in closet. Master bathroom features dual sink vanity, walk-in shower & Jacuzzi tub. Spacious living areas with lots of natural light. Open kitchen with stainless steel microwave, smooth top electric stove, and dishwasher. Ceramic tile and laminate flooring throughout. Brushed nickel plumbing and light fixtures. Beautifully landscaped yards with deco rock, lush vegetation, mature shade trees, covered patio, and large storage shed. Home warranty offered. This house is an absolute gem! Owner/Agent.
Location
State AZ
County Pima
Area Central
Zoning Tucson - R1
Rooms
Other Rooms None
Guest Accommodations None
Dining Room Breakfast Bar, Dining Area
Kitchen Dishwasher, Electric Oven, Electric Range, Garbage Disposal, Lazy Susan, Microwave
Interior
Interior Features Ceiling Fan(s), Dual Pane Windows, Skylights, Split Bedroom Plan, Storage, Walk In Closet(s)
Hot Water Electric
Heating Electric, Natural Gas, Zoned
Cooling Ceiling Fans, Evaporative Cooling, Zoned
Flooring Ceramic Tile, Laminate
Fireplaces Type None
Fireplace N
Laundry Laundry Room, Stacked Space
Exterior
Exterior Feature Dog Run, Shed
Garage None
Fence Chain Link
Pool None
Community Features None
View Residential
Roof Type Shingle
Accessibility Level
Road Frontage Paved
Parking Type None
Private Pool No
Building
Lot Description East/West Exposure
Story One
Sewer Connected
Water City
Level or Stories One
Schools
Elementary Schools Whitmore
Middle Schools Doolen
High Schools Catalina
School District Tusd
Others
Senior Community No
Acceptable Financing Cash, Conventional, FHA, VA
Horse Property No
Listing Terms Cash, Conventional, FHA, VA
Special Listing Condition None
Read Less

Copyright 2024 MLS of Southern Arizona
Bought with Tierra Antigua Realty
GET MORE INFORMATION




