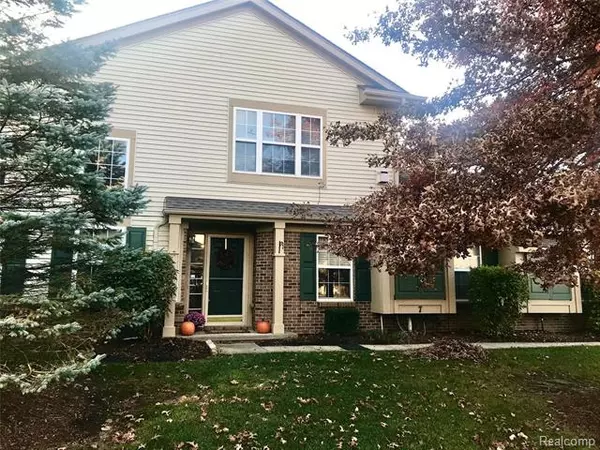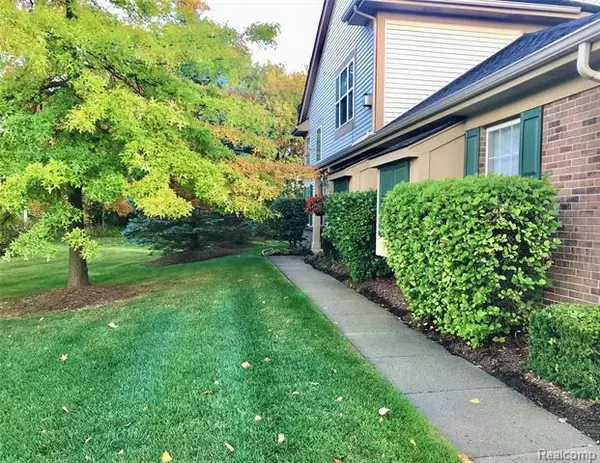For more information regarding the value of a property, please contact us for a free consultation.
154 S VISTA Auburn Hills, MI 48326
Want to know what your home might be worth? Contact us for a FREE valuation!

Our team is ready to help you sell your home for the highest possible price ASAP
Key Details
Sold Price $173,800
Property Type Condo
Sub Type Ranch
Listing Status Sold
Purchase Type For Sale
Square Footage 1,331 sqft
Price per Sqft $130
Subdivision Auburn Park Occpn 1483
MLS Listing ID 2200088532
Sold Date 12/01/20
Style Ranch
Bedrooms 2
Full Baths 2
HOA Fees $220/mo
HOA Y/N 1
Originating Board Realcomp II Ltd
Year Built 2003
Annual Tax Amount $2,290
Property Description
Beautiful First Floor Ranch in desirable Auburn Park. Elegant columned entry leads into the great room with dramatic clerestory windows, soaring ceilings & fireplace. The open floor plan with expansive kitchen bar & spacious dining room provides for easy entertaining. Kitchen enriched with black granite countertops, pantry, maple cabinetry and tiled backsplash. Master bedroom with private bath & walk in closet. Second bedroom w/french doors & walk in closet also perfect as a library/den. The views are special, private & scenic with freshly stained deck. An abundance of storage including large storage room in addition to laundry room. Nest thermostat w/remote programming. New stove 2019, New microwave, HWH 2020, A/C well maintained on svc plan, furnace:new blower 2020. Many rooms/closets freshly painted in modern tones. Enjoy maintenance free living, dues covering snow plowing, landscaping, trash & recycling, roof & ext walls. Close to I-75, shopping, restaurants & Great Lakes Crossing
Location
State MI
County Oakland
Area Auburn Hills
Direction E Off Baldwin onto N Vista Dr, Right on S Vista Dr
Rooms
Other Rooms Great Room
Kitchen Electric Cooktop, Dishwasher, Disposal, Microwave, Free-Standing Electric Oven, Free-Standing Refrigerator
Interior
Interior Features Cable Available, High Spd Internet Avail, Humidifier
Hot Water Natural Gas
Heating Forced Air
Cooling Ceiling Fan(s), Central Air
Fireplaces Type Gas
Fireplace 1
Heat Source Natural Gas
Laundry 1
Exterior
Exterior Feature Grounds Maintenance, Outside Lighting, Private Entry
Garage Attached, Direct Access, Door Opener, Electricity
Garage Description 1 Car
Pool No
Roof Type Asphalt
Porch Deck
Road Frontage Paved
Garage 1
Building
Lot Description Sprinkler(s)
Foundation Slab
Sewer Sewer-Sanitary
Water Municipal Water
Architectural Style Ranch
Warranty No
Level or Stories 1 Story Ground
Structure Type Brick,Vinyl,Wood
Schools
School District Pontiac
Others
Pets Allowed Number Limit, Size Limit
Tax ID 1408178042
Ownership Private Owned,Short Sale - No
Acceptable Financing Cash, Conventional
Listing Terms Cash, Conventional
Financing Cash,Conventional
Read Less

©2024 Realcomp II Ltd. Shareholders
Bought with Quest Realty LLC
GET MORE INFORMATION




