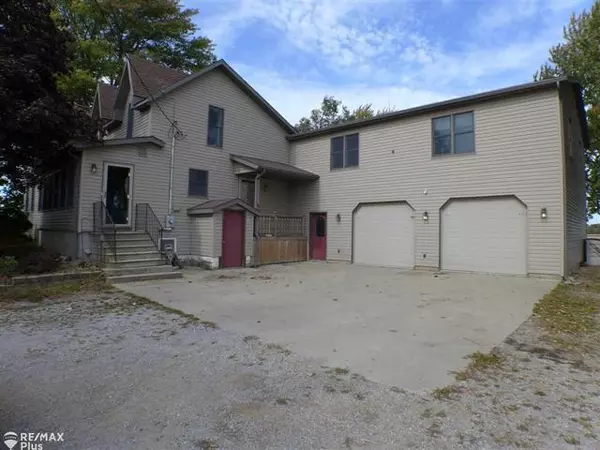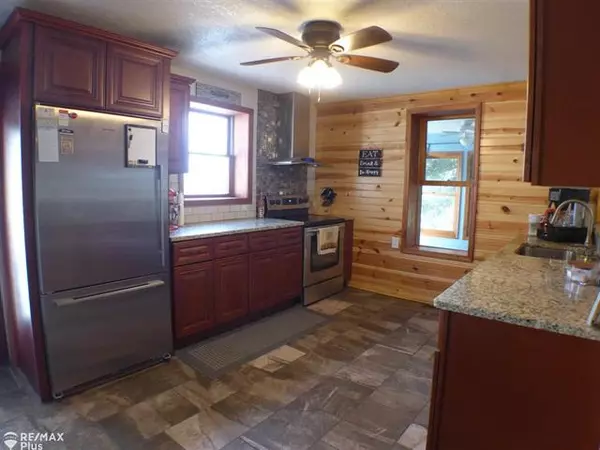For more information regarding the value of a property, please contact us for a free consultation.
1700 BAY CITY FORESTVILLE RD. Columbia Twp, MI 48767
Want to know what your home might be worth? Contact us for a FREE valuation!

Our team is ready to help you sell your home for the highest possible price ASAP
Key Details
Sold Price $160,000
Property Type Single Family Home
Sub Type Farmhouse
Listing Status Sold
Purchase Type For Sale
Square Footage 3,861 sqft
Price per Sqft $41
Subdivision None
MLS Listing ID 5050025924
Sold Date 12/16/20
Style Farmhouse
Bedrooms 5
Full Baths 2
Half Baths 1
Originating Board East Central Association of REALTORS
Year Built 1940
Annual Tax Amount $2,106
Lot Size 0.800 Acres
Acres 0.8
Lot Dimensions 142X247X142X247
Property Description
Large family living is easy in this generously proportioned, 1940 Farmhouse. Partially renovated to bring back its glory of yester-year but with added modern amenities. There are some cosmetic items left for you to incorporate your personal touch to make this your dream home. The floor plan includes 5 bedrooms with plenty of room for study, sleep and storage, 2.5 baths, and a modernized, stylish kitchen with granite countertops. There is a spacious bedroom, living room with wet bar and a multi purpose room above the garage which could be used as "in-law" quarters. This home has 2 heating systems: hot water and forced air. the laundry is located in the extra large 16x12 bathroom. The oversized garage is large enough to accommodate a workshop. Nice Michigan basement with concrete floor. A portion of this home still needs some cosmetic updating, but otherwise is in move-in condition.
Location
State MI
County Tuscola
Area Columbia Twp
Direction Between Colling Rd. and M-24/M-25
Rooms
Other Rooms Bedroom
Kitchen Dryer, Range/Stove, Refrigerator, Washer
Interior
Hot Water LP Gas/Propane, Natural Gas
Heating Forced Air, Hot Water
Cooling Ceiling Fan(s)
Heat Source LP Gas/Propane
Exterior
Garage Attached, Door Opener, Electricity
Garage Description 2.5 Car
Pool No
Porch Porch
Road Frontage Paved
Garage 1
Building
Foundation Michigan Basement
Sewer Septic-Existing
Water Well-Existing
Architectural Style Farmhouse
Level or Stories 2 Story
Structure Type Vinyl
Schools
School District Unionville Sebewaing
Others
Tax ID 004004000150000
SqFt Source Appraisal
Acceptable Financing Cash, Conventional, FHA, VA
Listing Terms Cash, Conventional, FHA, VA
Financing Cash,Conventional,FHA,VA
Read Less

©2024 Realcomp II Ltd. Shareholders
Bought with NON MLS Member
GET MORE INFORMATION




