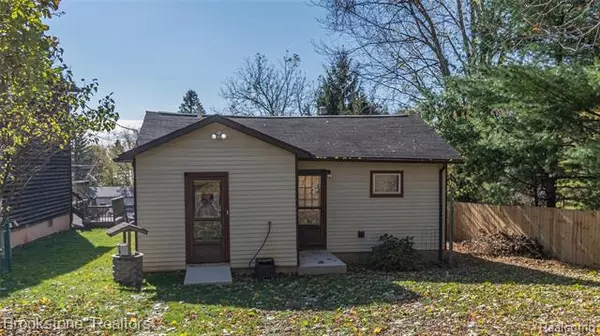For more information regarding the value of a property, please contact us for a free consultation.
10285 CEDARCREST RD Green Oak Twp, MI 48189
Want to know what your home might be worth? Contact us for a FREE valuation!

Our team is ready to help you sell your home for the highest possible price ASAP
Key Details
Sold Price $128,000
Property Type Single Family Home
Sub Type Ranch
Listing Status Sold
Purchase Type For Sale
Square Footage 672 sqft
Price per Sqft $190
Subdivision Whitmore Hills
MLS Listing ID 2200089442
Sold Date 12/11/20
Style Ranch
Bedrooms 2
Full Baths 1
HOA Fees $20/ann
HOA Y/N 1
Originating Board Realcomp II Ltd
Year Built 1939
Annual Tax Amount $1,279
Lot Size 7,405 Sqft
Acres 0.17
Lot Dimensions 44.00X144.00
Property Description
Million dollar lake views fromthis cozy cottage with deeded access to All Sports Whitmore lake. Enjoy lake living in this quiet neighborhood, perfect for first time home buyers, or a second home. A short walk to the lake, with private beach, shared dock facilities, picnic tables, basketball court, and sand volleyball court. This cozy two bedroom, one bath home has much potential. The homerecently had the crawl space sealed with transferable warranty. Do not miss out on this opportunity! Easy access to US 23 and I 96, 10 minutes to Ann Arbor and Brighton! Call today! Driveway for property is located off of Greenwood on the backside of the house, NOT Cedarcrest. Driveway is a 10 foot Easement that runs down to the home. The other side of the easement is a private driveway for the neighbors house. Please respect neighbors private Driveway. Pull all the way up to the home, and stay close to the fence!
Location
State MI
County Livingston
Area Green Oak Twp
Direction Cedarcrest to Greenwood Enter off of Greenwood
Rooms
Other Rooms Bath - Full
Kitchen Dishwasher, Disposal
Interior
Interior Features Water Softener (owned)
Hot Water Natural Gas
Heating Forced Air
Cooling Ceiling Fan(s)
Fireplaces Type Wood Stove
Heat Source Natural Gas
Exterior
Garage Description No Garage
Pool No
Waterfront Description Lake Privileges,Lake/River Priv
Roof Type Asphalt
Porch Porch - Covered, Porch - Enclosed
Road Frontage Gravel, Private
Building
Lot Description Irregular
Foundation Crawl
Sewer Sewer-Sanitary
Water Well-Existing
Architectural Style Ranch
Warranty No
Level or Stories 1 Story
Structure Type Vinyl
Schools
School District Whitmore Lake
Others
Tax ID 1632202060
Ownership Private Owned,Short Sale - No
Acceptable Financing Cash, Conventional, FHA, VA
Rebuilt Year 1994
Listing Terms Cash, Conventional, FHA, VA
Financing Cash,Conventional,FHA,VA
Read Less

©2024 Realcomp II Ltd. Shareholders
Bought with Brookstone, Realtors LLC
GET MORE INFORMATION




