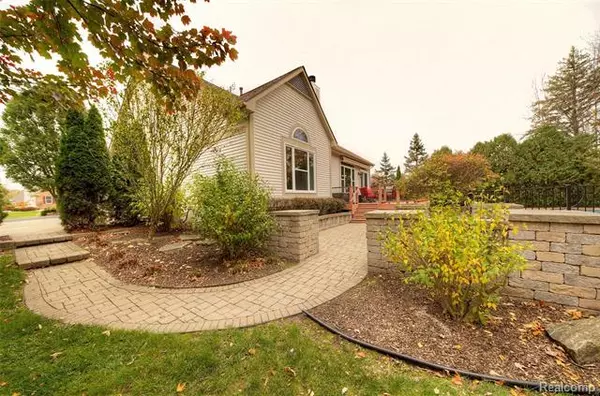For more information regarding the value of a property, please contact us for a free consultation.
5818 PINE TRACE CRT Howell, MI 48843
Want to know what your home might be worth? Contact us for a FREE valuation!

Our team is ready to help you sell your home for the highest possible price ASAP
Key Details
Sold Price $405,000
Property Type Single Family Home
Sub Type Cape Cod
Listing Status Sold
Purchase Type For Sale
Square Footage 2,218 sqft
Price per Sqft $182
Subdivision Woodland Springs At Lake Chemung Condo
MLS Listing ID 2200086081
Sold Date 11/23/20
Style Cape Cod
Bedrooms 3
Full Baths 2
Half Baths 1
HOA Fees $33/ann
HOA Y/N yes
Originating Board Realcomp II Ltd
Year Built 2002
Annual Tax Amount $2,836
Lot Dimensions 92X121X195X203
Property Description
WELL MAINTAINED AND BEAUTIFULLY KEPT FIRST FLOOR MASTER HOME WITH 3 BEDROOMS AND INCREDIBLE LANDSCAPED YARD. INGROUND SWIMMING POOL, DECK WITH RETRACTABLE AWNING, PAVER BRICK PATIO AND WOODED PRIVATE HOMESITE ON A CUL-DE-SAC! MORE? RARE FIRST FLOOR MASTER PLAN WITH FORMAL LIVING AND DINING ROOM. OPEN KITCHEN WITH NEW BOSCH APPLIANCES. THIS IS A BETTER THAN NEW HOME BECAUSE IT'S BEEN LOVED AND LIVED IN SINCE BEING BUILT - GENERATOR, NEW ROOF IN 2018, NEW WINDOWS 2020, NEW BOSCH APPLIANCES 2020, NEW WATER SOFTENER 2020 - AND MANY MORE! BASEMENT IS PLUMBED AND FRAMED OUT WITH EGRESS WINDOWS, FIREPLACE AND READY TO FINISH! CONTACT FOR MORE DETAILS.
Location
State MI
County Livingston
Area Genoa Twp
Direction GRAND RIVER AND HUGHES NORTH TO WOODLAND LAKE DR, RIGHT TO CHEMUNG FOREST DR., LEFT TO PINE TRACE
Rooms
Other Rooms Kitchen
Basement Unfinished
Kitchen ENERGY STAR qualified dishwasher, Disposal, Microwave, Free-Standing Gas Range, Stainless Steel Appliance(s)
Interior
Interior Features Water Softener (owned)
Hot Water Natural Gas
Heating Forced Air
Cooling Central Air
Fireplaces Type Gas
Fireplace yes
Appliance ENERGY STAR qualified dishwasher, Disposal, Microwave, Free-Standing Gas Range, Stainless Steel Appliance(s)
Heat Source Natural Gas
Exterior
Exterior Feature Pool - Inground, Whole House Generator
Parking Features Attached, Direct Access, Door Opener, Side Entrance
Garage Description 3 Car
Roof Type Asphalt
Porch Deck, Porch
Road Frontage Paved
Garage yes
Private Pool 1
Building
Lot Description Sprinkler(s)
Foundation Basement
Sewer Sewer-Sanitary
Water Well-Existing
Architectural Style Cape Cod
Warranty No
Level or Stories 1 1/2 Story
Structure Type Brick
Schools
School District Howell
Others
Tax ID 1110204085
Ownership Private Owned,Short Sale - No
Acceptable Financing Cash, Conventional, FHA, Rural Development, VA
Listing Terms Cash, Conventional, FHA, Rural Development, VA
Financing Cash,Conventional,FHA,Rural Development,VA
Read Less

©2025 Realcomp II Ltd. Shareholders
Bought with Image Realty LLC



