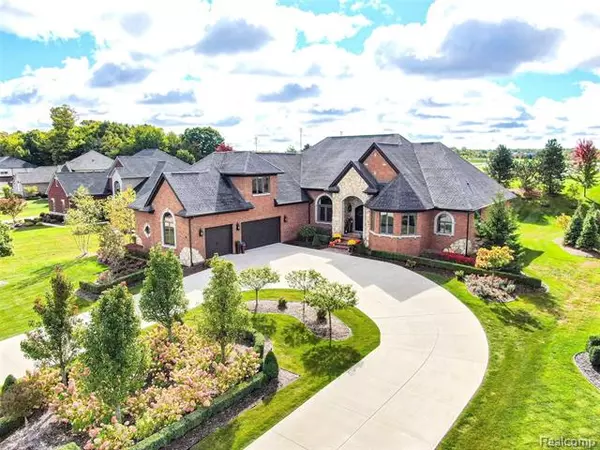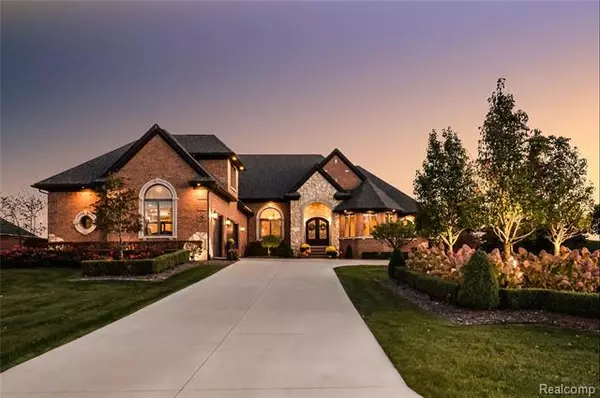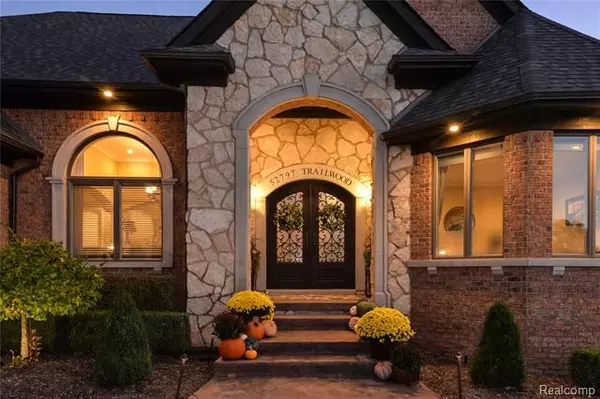For more information regarding the value of a property, please contact us for a free consultation.
52797 TRAILWOOD DR Lyon Twp, MI 48178
Want to know what your home might be worth? Contact us for a FREE valuation!

Our team is ready to help you sell your home for the highest possible price ASAP
Key Details
Sold Price $975,000
Property Type Single Family Home
Sub Type Ranch
Listing Status Sold
Purchase Type For Sale
Square Footage 4,180 sqft
Price per Sqft $233
Subdivision Walnut Creek Estates @ Woodwind Condo Occpn 1798
MLS Listing ID 2200082645
Sold Date 11/24/20
Style Ranch
Bedrooms 4
Full Baths 4
Half Baths 1
HOA Fees $50/ann
HOA Y/N 1
Originating Board Realcomp II Ltd
Year Built 2013
Annual Tax Amount $11,351
Lot Size 0.740 Acres
Acres 0.74
Lot Dimensions 130X250X130X247
Property Description
This custom ranch home in the Walnut Creek Estates gated community has it all. You are greeted by stunning curb appeal surrounding the full brick & stone exterior. The double-door front entry welcomes your guests as they pull into the circular driveway. Once inside, they are greeted by soaring ceilings, intricate detail work, hand-scraped hardwood floors & gorgeous stone fireplace. The spacious kitchen w/ oversized island & best-in-class finishes is complimented by your secondary prep kitchen. Yes, prep kitchen! It provides all of the storage you have been looking for along with a space to prepare & keep food while hosting. This is a definite must see! The features don't stop there. The daylight lower level offers 10' ceilings, more entertaining space, wet bar, 1600 bottle temperature-controlled wine room, 4th bedroom, full bath, workshop and direct-access stairs from the garage. Luxury throughout this home and Walnut Creek CC is just steps away!
Location
State MI
County Oakland
Area Lyon Twp
Direction 10 MILE W TO TRAILWOOD N
Rooms
Other Rooms Butlers Pantry
Basement Daylight, Finished, Walk-Up Access
Kitchen Bar Fridge, Dishwasher, Disposal, Dryer, Microwave, Plumbed For Ice Maker, Free-Standing Electric Range, Free-Standing Gas Range, Free-Standing Refrigerator, Stainless Steel Appliance(s), Washer, Other
Interior
Interior Features Cable Available, High Spd Internet Avail, Humidifier, Programmable Thermostat, Security Alarm (owned), Sound System, Water Softener (owned), Wet Bar
Hot Water Natural Gas, Tankless
Heating Forced Air
Cooling Ceiling Fan(s), Central Air
Fireplaces Type Gas
Fireplace 1
Heat Source Natural Gas
Laundry 1
Exterior
Exterior Feature BBQ Grill, Outside Lighting
Garage Attached, Basement Access, Direct Access, Door Opener, Electricity, Side Entrance
Garage Description 3 Car
Pool No
Roof Type Asphalt
Porch Deck, Porch - Covered
Road Frontage Paved
Garage 1
Building
Lot Description Gated Community, Sprinkler(s)
Foundation Basement
Sewer Sewer-Sanitary
Water Municipal Water
Architectural Style Ranch
Warranty No
Level or Stories 1 1/2 Story
Structure Type Brick,Stone
Schools
School District South Lyon
Others
Pets Allowed Yes
Tax ID 2124301041
Ownership Private Owned,Short Sale - No
Acceptable Financing Cash, Conventional, VA
Listing Terms Cash, Conventional, VA
Financing Cash,Conventional,VA
Read Less

©2024 Realcomp II Ltd. Shareholders
Bought with Remerica Hometown One
GET MORE INFORMATION




