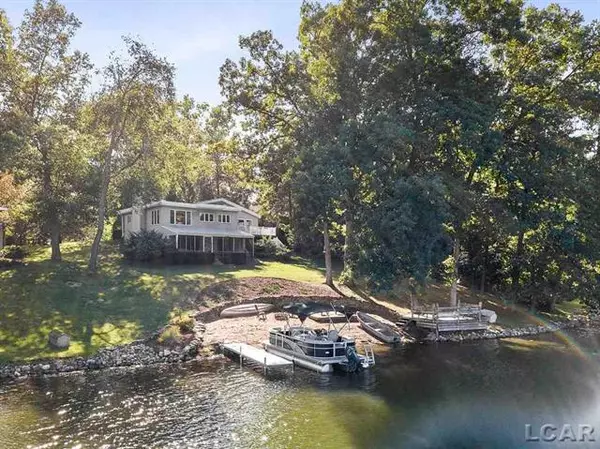For more information regarding the value of a property, please contact us for a free consultation.
11572 GRAND POINT DRIVE Jerome, MI 49249
Want to know what your home might be worth? Contact us for a FREE valuation!

Our team is ready to help you sell your home for the highest possible price ASAP
Key Details
Sold Price $444,000
Property Type Single Family Home
Sub Type Ranch
Listing Status Sold
Purchase Type For Sale
Square Footage 1,350 sqft
Price per Sqft $328
Subdivision Grand Point
MLS Listing ID 56050024171
Sold Date 11/10/20
Style Ranch
Bedrooms 4
Full Baths 3
HOA Fees $31/ann
HOA Y/N yes
Originating Board Lenawee County Association of REALTORS
Year Built 1971
Annual Tax Amount $2,658
Lot Size 0.350 Acres
Acres 0.35
Lot Dimensions 113x160
Property Description
Fantastic lakefront home located on All-Sports, Private Lake LeAnn! Situated on 114 foot of lakefront on a quiet cul-de-sac drive on a lot with mature trees. This fabulous home has 4 bedrooms, 3 full bathrooms, an outstanding updated kitchen, and an open concept floor plan. The enormous master suite offers two closets, one walk-in closet, an updated bathroom with walk-in tiled shower, and a sliding door to the lakeside deck. The kitchen has plenty of cabinet and counter space, solid counters, stainless steel appliances, and a pantry closet. The finished lower level will not disappoint! The screened porch is made for entertaining. Sandy lakefront beach area and an awesome deck with built in seating situated in the shade to take in the views! This opportunity will not last long and ownership pride of 43 years will be recognized throughout this fabulous home!
Location
State MI
County Hillsdale
Area Somerset Twp
Direction Waldron tp S Lakeside to N Lakeside to Grand Point
Body of Water LAKE LEANN
Rooms
Other Rooms Kitchen
Basement Finished, Walkout Access
Kitchen Dishwasher, Dryer, Range/Stove, Refrigerator, Washer
Interior
Hot Water Natural Gas
Heating Other
Cooling Wall Unit(s)
Fireplace no
Appliance Dishwasher, Dryer, Range/Stove, Refrigerator, Washer
Heat Source Natural Gas
Exterior
Parking Features Detached, Door Opener, Electricity
Garage Description 2 Car
Waterfront Description Lake Front
Water Access Desc All Sports Lake
Porch Deck, Patio, Porch
Road Frontage Paved
Garage yes
Building
Foundation Basement
Sewer Septic-Existing
Water Well-Existing
Architectural Style Ranch
Level or Stories 1 Story
Structure Type Vinyl
Schools
School District Addison
Others
Tax ID 04115001068
SqFt Source Measured
Acceptable Financing Cash, Conventional, FHA, VA
Listing Terms Cash, Conventional, FHA, VA
Financing Cash,Conventional,FHA,VA
Read Less

©2025 Realcomp II Ltd. Shareholders
Bought with Howard Hanna Real Estate Services-Adrian



