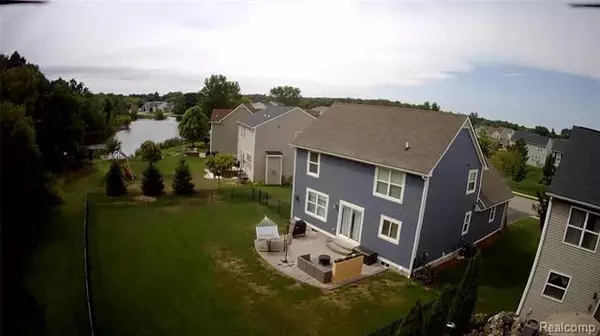For more information regarding the value of a property, please contact us for a free consultation.
10888 Ridgestone DR Green Oak Twp, MI 48178
Want to know what your home might be worth? Contact us for a FREE valuation!

Our team is ready to help you sell your home for the highest possible price ASAP
Key Details
Sold Price $310,000
Property Type Single Family Home
Sub Type Colonial
Listing Status Sold
Purchase Type For Sale
Square Footage 1,753 sqft
Price per Sqft $176
Subdivision Stone Ridge Site Condo
MLS Listing ID 2200069655
Sold Date 09/28/20
Style Colonial
Bedrooms 3
Full Baths 2
Half Baths 1
HOA Fees $150/mo
HOA Y/N 1
Originating Board Realcomp II Ltd
Year Built 2008
Annual Tax Amount $3,773
Lot Dimensions 57 X 119 X 84 X 120
Property Description
Turn Key ready, freshly painted inside and outside, colonial style home features beautiful front elevation with stone accent and covered front entry. 2 car garage with extra storage space. Huge great room with front bay window and is open to the breakfast nook. Kitchen doorwall access to stamped concrete patio and a secluded fenced in backyard. Remodeled kitchen offers maple cabinets, tile flooring, and granite countertops. Master bedroom with walk in closet and updated private master bath contains separate tub and shower. Finished basement provides additional entertainment space with stadium seating and large projection screen. Water softener (2019) owned and included. First floor laundry. Subdivision residents also have access to basketball courts, playground, community clubhouse, pond & walking trails. Monthly HOA fee includes water, street snow removal and trash pickup. Seller is related to agent.
Location
State MI
County Livingston
Area Green Oak Twp
Direction Head West on Stonechase off Marshall throught round about.
Rooms
Other Rooms Bedroom - Mstr
Basement Partially Finished
Kitchen Dishwasher, Disposal, Dryer, Microwave, Free-Standing Electric Range, Free-Standing Refrigerator, Washer
Interior
Interior Features Cable Available
Hot Water Natural Gas
Heating Forced Air
Cooling Ceiling Fan(s), Central Air
Fireplaces Type Gas
Fireplace 1
Heat Source Natural Gas
Exterior
Exterior Feature Fenced, Outside Lighting
Garage Attached, Door Opener, Electricity
Garage Description 2 Car
Pool No
Roof Type Asphalt
Porch Patio, Porch
Road Frontage Paved
Garage 1
Building
Foundation Basement
Sewer Common Septic
Water Community
Architectural Style Colonial
Warranty No
Level or Stories 2 Story
Structure Type Stone,Other
Schools
School District South Lyon
Others
Pets Allowed Yes
Tax ID 1633202011
Ownership Private Owned,Short Sale - No
Acceptable Financing Cash, Conventional, FHA, VA
Listing Terms Cash, Conventional, FHA, VA
Financing Cash,Conventional,FHA,VA
Read Less

©2024 Realcomp II Ltd. Shareholders
Bought with Remerica United Realty
GET MORE INFORMATION




