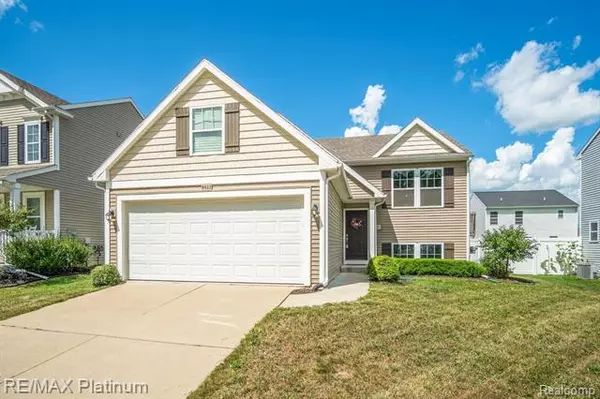For more information regarding the value of a property, please contact us for a free consultation.
8622 PINNEBOG RIVER DR Handy Twp, MI 48836
Want to know what your home might be worth? Contact us for a FREE valuation!

Our team is ready to help you sell your home for the highest possible price ASAP
Key Details
Sold Price $220,000
Property Type Single Family Home
Sub Type Split Level
Listing Status Sold
Purchase Type For Sale
Square Footage 2,176 sqft
Price per Sqft $101
Subdivision Red Cedar Crossing Condo
MLS Listing ID 2200076161
Sold Date 10/30/20
Style Split Level
Bedrooms 3
Full Baths 2
Half Baths 1
Construction Status Platted Sub.
HOA Fees $20/ann
HOA Y/N 1
Originating Board Realcomp II Ltd
Year Built 2014
Annual Tax Amount $2,643
Lot Size 5,227 Sqft
Acres 0.12
Lot Dimensions 55.00X98.50
Property Description
Immaculate, move-in ready 3 bedroom 2.5 bathroom home in desirable Red Cedar Crossing subdivision. Tasteful choices and neutral colors throughout. Featuring an open main floor plan with vaulted ceilings, eat-at breakfast bar, granite kitchen counters and 1/2 bathroom. Master suite is on the main floor and has its own private full bathroom with walk-in closet. Lower level features two large additional bedrooms, a full bathroom, family/recreation room and the utility/laundry room. Stainless steel kitchen appliances. Neighborhood has play area for kids, pond and sidewalks. Easy access to I-96 Must see to appreciate.
Location
State MI
County Livingston
Area Handy Twp
Direction 96 west to fowlerville exit
Rooms
Other Rooms Bath - Master
Kitchen Gas Cooktop, Dishwasher, Disposal, Dryer, Microwave, Convection Oven, Free-Standing Gas Range, Range Hood, Built-In Refrigerator, Washer
Interior
Hot Water Natural Gas
Heating Forced Air
Cooling Central Air
Heat Source Natural Gas
Laundry 1
Exterior
Exterior Feature Outside Lighting
Garage Attached
Garage Description 2.5 Car
Pool No
Roof Type Asphalt
Road Frontage Paved, Pub. Sidewalk
Garage 1
Building
Lot Description Level
Foundation Slab
Sewer Sewer at Street
Water Water at Street
Architectural Style Split Level
Warranty No
Level or Stories Bi-Level
Structure Type Vinyl
Construction Status Platted Sub.
Schools
School District Fowlerville
Others
Pets Allowed Yes
Tax ID 0522101208
Ownership Private Owned,Short Sale - No
Assessment Amount $349
Acceptable Financing Conventional, FHA, Rural Development, VA
Rebuilt Year 2018
Listing Terms Conventional, FHA, Rural Development, VA
Financing Conventional,FHA,Rural Development,VA
Read Less

©2024 Realcomp II Ltd. Shareholders
Bought with Non Realcomp Office
GET MORE INFORMATION




