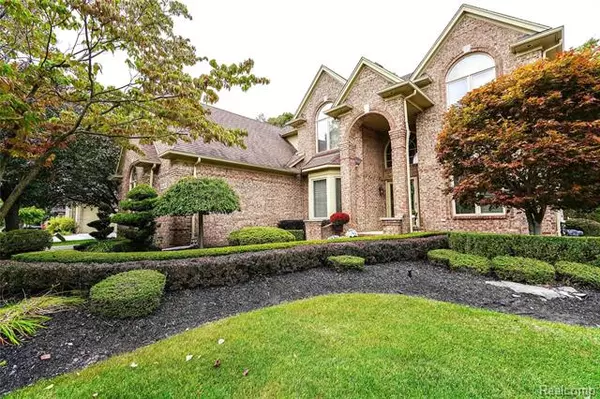For more information regarding the value of a property, please contact us for a free consultation.
13271 FOREST VIEW DR Shelby Twp, MI 48315
Want to know what your home might be worth? Contact us for a FREE valuation!

Our team is ready to help you sell your home for the highest possible price ASAP
Key Details
Sold Price $615,000
Property Type Single Family Home
Sub Type Colonial
Listing Status Sold
Purchase Type For Sale
Square Footage 3,845 sqft
Price per Sqft $159
Subdivision Golden Lakes
MLS Listing ID 2200080747
Sold Date 10/30/20
Style Colonial
Bedrooms 5
Full Baths 3
Half Baths 1
HOA Fees $16/ann
HOA Y/N yes
Originating Board Realcomp II Ltd
Year Built 2000
Annual Tax Amount $4,878
Lot Size 0.280 Acres
Acres 0.28
Lot Dimensions 93.00X130.00
Property Description
NEARLY 5,400 Sqft OF LIVING SPACE IN THIS STUNNING ALL BRICK COLONIAL WITH WALKOUT BASEMENT, 3 CAR GARAGE AND UPDATED KITCHEN THAT INCLUDES DIAMOND QUIET CLOSE CABINETS/DRAWERS, GRANITE COUNTERS AND NEW MAPLE FLOORING. NEWER STAINLESS STEEL APPLIANCES ALSO INCLUDED. COZY BREAKFAST NOOK AND FORMAL DINING ROOM. MASTER SUITE INCLUDES SITTING AREA, 2-WAY FIREPLACE, HEATED FLOOR IN MASTER BATH AND OVER 200 Sqft OF WALK IN CLOSET. SEPARATE 8 PERSON HOTTUB IN ALL SEASONS SUN ROOM. PRIVATE WOODED YARD HAS BRICK PAVER PATIO WITH SECOND STORY NO MAINTENANCE DECK THAT HAS DOORWALL & SPIRAL STAIRCASE ACCESS. WALKOUT BASEMENT FEELS LIKE SECOND HOME WITH FULL KITCHEN (APPLIANCES ALSO INCLUDED), BEDROOM AND FULL BATH. CENTRAL VAC SYSTEM AND NUTONE INTERCOM/STEREO THROUGHOUT. PRIVATE DEN, WALK IN PANTRY. FIRST FLOOR LAUNDRY WITH NEWER WASHER/DRYER. PROFFESSIONALLY LANDSCAPED. LOW HOA AND AWARD WINNING UTICA SCHOOLS! ALL APPLIANCES ARE INCLUDED, ALL OTHER FURNITURE IS NEGOTIABLE.
Location
State MI
County Macomb
Area Shelby Twp
Direction Scheonherr to Lakeview, Right on Sandra to Forest View
Rooms
Other Rooms Family Room
Basement Finished, Walkout Access
Kitchen Bar Fridge, Electric Cooktop, Dishwasher, Disposal, Dryer, Double Oven
Interior
Interior Features Central Vacuum, Spa/Hot-tub
Hot Water Natural Gas
Heating Forced Air
Cooling Ceiling Fan(s), Central Air
Fireplaces Type Gas
Fireplace yes
Appliance Bar Fridge, Electric Cooktop, Dishwasher, Disposal, Dryer, Double Oven
Heat Source Natural Gas
Laundry 1
Exterior
Exterior Feature Spa/Hot-tub
Parking Features Attached
Garage Description 3 Car
Roof Type Asphalt
Porch Deck
Road Frontage Paved
Garage yes
Building
Foundation Basement
Sewer Sewer-Sanitary
Water Municipal Water
Architectural Style Colonial
Warranty No
Level or Stories 2 Story
Structure Type Brick
Schools
School District Utica
Others
Tax ID 0723427010
Ownership Private Owned,Short Sale - No
Acceptable Financing Cash, Conventional, FHA, VA
Rebuilt Year 2019
Listing Terms Cash, Conventional, FHA, VA
Financing Cash,Conventional,FHA,VA
Read Less

©2025 Realcomp II Ltd. Shareholders
Bought with EXP Realty LLC



