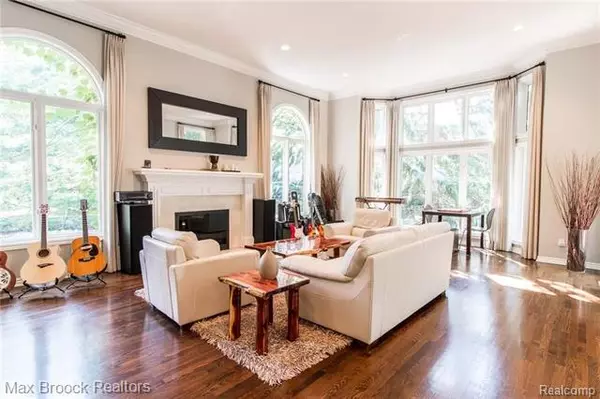For more information regarding the value of a property, please contact us for a free consultation.
26655 WOODLORE RD Franklin Vlg, MI 48025
Want to know what your home might be worth? Contact us for a FREE valuation!

Our team is ready to help you sell your home for the highest possible price ASAP
Key Details
Sold Price $1,150,000
Property Type Single Family Home
Sub Type Colonial
Listing Status Sold
Purchase Type For Sale
Square Footage 5,297 sqft
Price per Sqft $217
Subdivision Willowgreen Hills
MLS Listing ID 217070177
Sold Date 05/17/18
Style Colonial
Bedrooms 6
Full Baths 5
Half Baths 3
Originating Board Realcomp II Ltd
Year Built 1991
Annual Tax Amount $20,810
Lot Size 1.300 Acres
Acres 1.3
Lot Dimensions 210X243
Property Description
Franklin residence with spectacular curb appeal situated on over an acre of property with circular drive. Inviting entry with open foyer leading to living room with hardwood flooring, abundance of natural light, crown moldings, fireplace and wet bar. Formal dining room with wainscoting surround. Large gourmet kitchen with high end appliances including: SubZero & Thermador. Breakfast room with multiple windows and skylights offering views of the grounds and outdoor access to deck. Family room with additional fireplace. Expansive master suite with tray ceiling, sitting area, make up vanity & private bathroom. Professionally designed closet space. Additional ensuite bedrooms. Walkout lower level offers another level of space with recreation area, additional bedroom, full bath, workout area and more. Access to sparkling pool, patio area and basketball court. Walk to town!
Location
State MI
County Oakland
Area Franklin Vlg
Direction N OF 13 MILE RD/ W OF FRANKLIN
Rooms
Basement Finished, Walkout Access
Kitchen Bar Fridge, Dishwasher, Disposal, Dryer, Microwave, Refrigerator, Stove, Trash Compactor, Washer, Other
Interior
Interior Features Air Cleaner, Cable Available, Carbon Monoxide Alarm(s), Jetted Tub, Programmable Thermostat, Security Alarm (owned), Water Softener (owned), Wet Bar, Other
Hot Water Natural Gas
Heating Forced Air, Zoned
Cooling Ceiling Fan(s), Central Air
Fireplaces Type Gas, Natural
Fireplace 1
Heat Source Natural Gas
Exterior
Exterior Feature BBQ Grill, Chimney Cap(s), Fenced, Outside Lighting, Pool - Inground
Garage Attached, Direct Access, Door Opener, Electricity, Heated, Side Entrance
Garage Description 3 Car
Pool Yes
Roof Type Asphalt
Porch Deck, Patio, Porch
Road Frontage Paved
Garage 1
Building
Lot Description Corner Lot
Foundation Basement
Sewer Septic-Existing
Water Well-Existing
Architectural Style Colonial
Warranty No
Level or Stories 2 Story
Structure Type Brick,Wood
Schools
School District Birmingham
Others
Tax ID 2406328007
Ownership Private Owned,Short Sale - No
SqFt Source PRD
Acceptable Financing Cash, Conventional
Listing Terms Cash, Conventional
Financing Cash,Conventional
Read Less

©2024 Realcomp II Ltd. Shareholders
GET MORE INFORMATION




