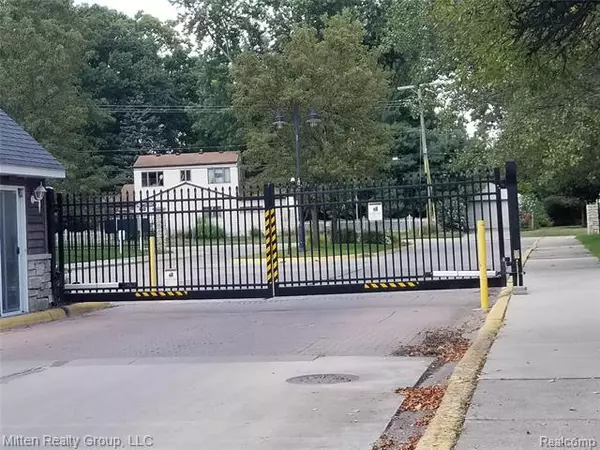For more information regarding the value of a property, please contact us for a free consultation.
16375 TERRACE VILLAGE DR Taylor, MI 48180
Want to know what your home might be worth? Contact us for a FREE valuation!

Our team is ready to help you sell your home for the highest possible price ASAP
Key Details
Sold Price $95,500
Property Type Condo
Sub Type Colonial
Listing Status Sold
Purchase Type For Sale
Square Footage 1,716 sqft
Price per Sqft $55
Subdivision Replat No 3 Of Wayne County Condo Sub Plan 554
MLS Listing ID 2200067809
Sold Date 10/15/20
Style Colonial
Bedrooms 3
Full Baths 2
Half Baths 1
HOA Fees $240/mo
HOA Y/N yes
Originating Board Realcomp II Ltd
Year Built 1970
Annual Tax Amount $2,045
Property Description
Don't miss out on this completely renovated, move in ready condominium3 bedrooms, 2.5 bathrooms 1,716 sq ftThe complex is a gated community, surrounded by beautiful woods and is very peaceful and family friendly. The first floor consist of the living room, dining room, kitchen, half bath, walk in pantry, laundry area, and two large closets. On the second level is a very large master bedroom with a large walk in closet, and it's own on suit bath. There is another full bath down the hall to accommodate the other two bedrooms. Other features of the property are a private deck, an assigned carport and plenty of guest parking. The unit also comes with a storage area.Recent Updates: New Carpet and Tile throughout, All baths have new vanities, ceramic tiles, light fixtures and toilets, Kitchen has stainless steel French door refrigerator, new backsplash, deep stainless steel sink, faucet, countertops, light fixtures, and black stainless steel stove and dishwasher.
Location
State MI
County Wayne
Area Taylor
Direction THE CONDOMINIUM LOCATED BETWEEN EUREKA ROAD AND PENNSYLVANIA ROAD ON LEROY AVE.
Rooms
Other Rooms Bedroom - Mstr
Kitchen Dishwasher, Disposal, Free-Standing Electric Range, Range Hood, Free-Standing Refrigerator, Stainless Steel Appliance(s)
Interior
Interior Features Cable Available, Carbon Monoxide Alarm(s), Egress Window(s), ENERGY STAR Qualified Light Fixture(s), ENERGY STAR Qualified Window(s), High Spd Internet Avail, Programmable Thermostat
Hot Water Electric
Heating Forced Air
Cooling Central Air
Fireplace no
Appliance Dishwasher, Disposal, Free-Standing Electric Range, Range Hood, Free-Standing Refrigerator, Stainless Steel Appliance(s)
Heat Source Natural Gas
Laundry 1
Exterior
Exterior Feature Club House, Private Entry
Garage Description No Garage
Roof Type Asphalt
Porch Deck
Road Frontage Paved, Pub. Sidewalk
Garage no
Building
Foundation Crawl
Sewer Sewer-Sanitary
Water Municipal Water
Architectural Style Colonial
Warranty No
Level or Stories 2 Story
Structure Type Stone,Vinyl
Schools
School District Taylor
Others
Pets Allowed Yes
Tax ID 60084030069000
Ownership Private Owned,Short Sale - No
Acceptable Financing Cash, Conventional
Listing Terms Cash, Conventional
Financing Cash,Conventional
Read Less

©2025 Realcomp II Ltd. Shareholders
Bought with Dwellings by Rudy & Hall



