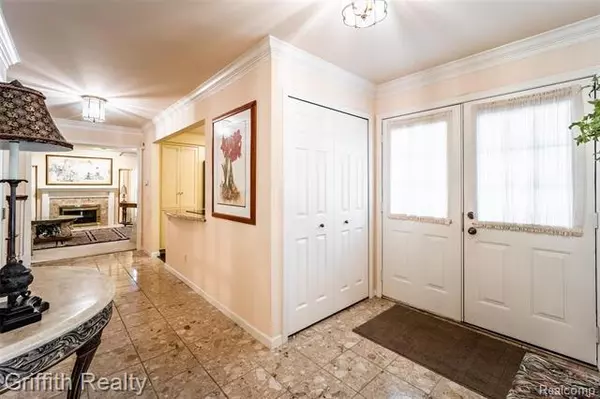For more information regarding the value of a property, please contact us for a free consultation.
4596 GOLF VIEW DR Genoa Twp, MI 48116
Want to know what your home might be worth? Contact us for a FREE valuation!

Our team is ready to help you sell your home for the highest possible price ASAP
Key Details
Sold Price $330,000
Property Type Condo
Sub Type Colonial
Listing Status Sold
Purchase Type For Sale
Square Footage 2,250 sqft
Price per Sqft $146
Subdivision Pine Eagles Condo
MLS Listing ID 2200062741
Sold Date 09/08/20
Style Colonial
Bedrooms 3
Full Baths 3
Half Baths 1
HOA Fees $417/mo
HOA Y/N 1
Originating Board Realcomp II Ltd
Year Built 1988
Annual Tax Amount $2,749
Property Description
A beautiful condo in Oak Pointe. Striking expanded kitchen with high quality finishes including high-end cabinets with soft-close drawers/doors, plugs hidden under cabinets to allow beautiful flow of backsplash, under cabinet lighting, granite counters, high-end appliances & water filtration system and hardwood floors. The home has had many updates which include Andersen Replacement windows, new furnace and A/C. Gracious marble entry foyer flows into a hardwooded office/library, kitchen, and living-room with gas fireplace. Lovely curved staircase takes you to a vaulted master suite, which is spacious, and 2 more bedrooms. Lower level offers spacious entertaining space including wet bar, full bath, and cedar closet. Huge back deck offers privacy and nature. If you join Oak Pointe CC, you can enjoy many club benefits within a short distance.
Location
State MI
County Livingston
Area Genoa Twp
Direction Take Brighton Rd to Oak Pointe drive to Golf View
Rooms
Other Rooms Bath - Lav
Basement Finished
Kitchen Electric Cooktop, Dishwasher, Disposal, Dryer, Built-In Electric Oven, Free-Standing Refrigerator, Washer
Interior
Interior Features Air Cleaner, Cable Available, High Spd Internet Avail, Humidifier, Water Softener (owned)
Hot Water Natural Gas
Heating Forced Air
Cooling Ceiling Fan(s), Central Air
Fireplaces Type Gas
Fireplace 1
Heat Source Natural Gas
Laundry 1
Exterior
Exterior Feature Gate House, Grounds Maintenance, Outside Lighting, Private Entry, Tennis Court
Garage Attached, Direct Access, Door Opener, Electricity
Garage Description 2 Car
Pool No
Waterfront Description Beach Access,Lake Privileges,Lake/River Priv
Roof Type Asphalt
Porch Deck, Porch - Covered
Road Frontage Paved
Garage 1
Building
Foundation Basement
Sewer Sewer-Sanitary
Water Municipal Water
Architectural Style Colonial
Warranty No
Level or Stories 2 Story
Structure Type Brick,Composition,Stone
Schools
School District Brighton
Others
Pets Allowed Size Limit, Yes
Tax ID 1128403102
Ownership Private Owned,Short Sale - No
Acceptable Financing Cash, Conventional, FHA, Rural Development, VA
Listing Terms Cash, Conventional, FHA, Rural Development, VA
Financing Cash,Conventional,FHA,Rural Development,VA
Read Less

©2024 Realcomp II Ltd. Shareholders
Bought with Griffith Realty
GET MORE INFORMATION




