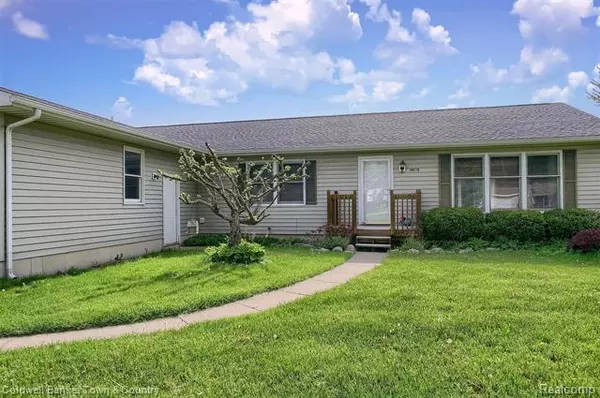For more information regarding the value of a property, please contact us for a free consultation.
10075 Fieldcrest DR Green Oak Twp, MI 48116
Want to know what your home might be worth? Contact us for a FREE valuation!

Our team is ready to help you sell your home for the highest possible price ASAP
Key Details
Sold Price $235,000
Property Type Single Family Home
Sub Type Ranch
Listing Status Sold
Purchase Type For Sale
Square Footage 1,736 sqft
Price per Sqft $135
MLS Listing ID 2200035862
Sold Date 08/28/20
Style Ranch
Bedrooms 3
Full Baths 3
Originating Board Realcomp II Ltd
Year Built 1996
Lot Size 1.070 Acres
Acres 1.07
Lot Dimensions 254x285x376x88
Property Description
Get ready to sprawl out in your Spacious Ranch. This perfect home is situated on a large lot with an open floor plan. Entering your home you will be greeted with lots of natural light from the windows, large rooms, and plenty of storage with all the closets. On the main floor, you'll find the perfect master suite with his and her closets and a great bathroom with double sinks, tub and shower. Plus two additional bedrooms, another full bathroom and large laundry/mudroom. A wealth of finishable area in the great walkout basement with tall 8 1/2ft walls, a full bathroom, a second kitchen and a ton of area to do more. You will appreciate the 2x6 exterior walls, oversized 2+ car garage and room to roam around with a great large yard. This home is in a great location close to expressway, restaurants, and shopping. Don't miss out on your potential new home!
Location
State MI
County Livingston
Area Green Oak Twp
Direction Silver Lake Rd, South on Fieldcrest, Home 2 miles down on right.
Rooms
Other Rooms Great Room
Basement Partially Finished
Kitchen Dishwasher, Free-Standing Electric Range, Free-Standing Refrigerator
Interior
Heating Gravity
Cooling Ceiling Fan(s)
Heat Source Natural Gas
Laundry 1
Exterior
Garage 2+ Assigned Spaces, Attached, Door Opener, Electricity, Workshop
Garage Description 2.5 Car
Pool No
Roof Type Asphalt
Porch Porch
Road Frontage Paved
Garage 1
Building
Lot Description Hilly-Ravine, Level
Foundation Basement
Sewer Septic-Existing
Water Well-Existing
Architectural Style Ranch
Warranty No
Level or Stories 1 Story
Structure Type Vinyl
Schools
School District Brighton
Others
Tax ID 1629200029
Ownership Private Owned,Short Sale - No
Acceptable Financing Cash, Conventional, FHA, Rural Development, VA
Listing Terms Cash, Conventional, FHA, Rural Development, VA
Financing Cash,Conventional,FHA,Rural Development,VA
Read Less

©2024 Realcomp II Ltd. Shareholders
Bought with Real Estate For A Cause
GET MORE INFORMATION




