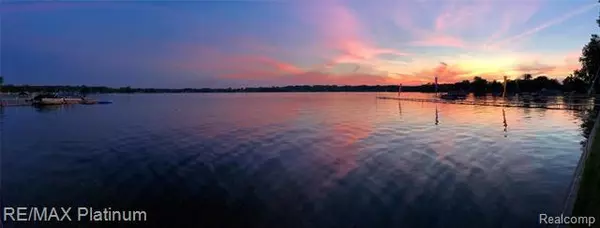For more information regarding the value of a property, please contact us for a free consultation.
8134 RIVERSIDE DR Hamburg Twp, MI 48116
Want to know what your home might be worth? Contact us for a FREE valuation!

Our team is ready to help you sell your home for the highest possible price ASAP
Key Details
Sold Price $765,000
Property Type Single Family Home
Sub Type Contemporary
Listing Status Sold
Purchase Type For Sale
Square Footage 4,100 sqft
Price per Sqft $186
MLS Listing ID 2200047156
Sold Date 08/14/20
Style Contemporary
Bedrooms 4
Full Baths 3
Originating Board Realcomp II Ltd
Year Built 1985
Annual Tax Amount $7,025
Lot Size 0.750 Acres
Acres 0.75
Lot Dimensions 94x131x103x206x86
Property Description
Contemporary Masterpiece w/ A Perfectly Situated 103 Ft of Private All-Sport Lake Frontage on Ore Lake w/ Panoramic Views From Almost Every Room! Nightly all-encompassing sunset views. Ore Lake boasts 192 acres of all-sports fun & connection to the chain of lakes through the Huron River. Amazing Soaring ceilings accompany a custom stone fireplace in the Great Room w/ stone from Jefferson St in Detroit. Gourmet kitchen w/ professional grade SS appliances, hardwood flooring, quartz countertops, & new cherry cabinetry. Family entertaining room w/ wet bar that leads to the covered back deck overlooking the lake. First floor master bedroom potential w/ the two bedrooms and oversized bathroom w/ marble tile. Spacious upstairs master suite featuring dream walk-in closet, spa-like bathroom, & lake views. Expansive rear deck to enjoy all season long w/ mature landscaping. Metal seawall already installed w/ dock included! New roof & carpet in '18, HW Tank '15, & Gutter Guards '16.
Location
State MI
County Livingston
Area Hamburg Twp
Direction Ore Lake from Hamburg Rd to Riverside to End at Home
Rooms
Other Rooms Bath - Master
Kitchen Bar Fridge, ENERGY STAR qualified dishwasher, Disposal, Dryer, Microwave, Free-Standing Gas Range, Built-In Refrigerator, ENERGY STAR qualified refrigerator, Stainless Steel Appliance(s), Washer
Interior
Interior Features Air Cleaner, Cable Available, Carbon Monoxide Alarm(s), ENERGY STAR Qualified Window(s), High Spd Internet Avail, Jetted Tub, Programmable Thermostat, Security Alarm (owned), Sound System, Water Softener (owned), Wet Bar
Hot Water Natural Gas
Heating Forced Air, Radiant, Other
Cooling Attic Fan, Ceiling Fan(s), Central Air
Fireplaces Type Gas, Natural
Fireplace 1
Heat Source Natural Gas
Laundry 1
Exterior
Exterior Feature Chimney Cap(s), Gutter Guard System, Outside Lighting, Whole House Generator
Garage Attached, Direct Access, Door Opener, Electricity, Workshop
Garage Description 2.5 Car
Pool No
Waterfront 1
Waterfront Description Direct Water Frontage,Lake Front,Private Water Frontage,Water Front
Roof Type Asphalt
Accessibility Standby Generator
Porch Deck, Porch, Porch - Covered
Road Frontage Gravel
Garage 1
Building
Lot Description Water View
Foundation Crawl
Sewer Sewer-Sanitary
Water Well-Existing
Architectural Style Contemporary
Warranty No
Level or Stories 1 1/2 Story
Structure Type Cedar,Stone
Schools
School District Brighton
Others
Pets Allowed Yes
Tax ID 1513203004
Ownership Private Owned,Short Sale - No
Acceptable Financing Cash, Conventional
Rebuilt Year 2017
Listing Terms Cash, Conventional
Financing Cash,Conventional
Read Less

©2024 Realcomp II Ltd. Shareholders
Bought with Howard Hanna
GET MORE INFORMATION




