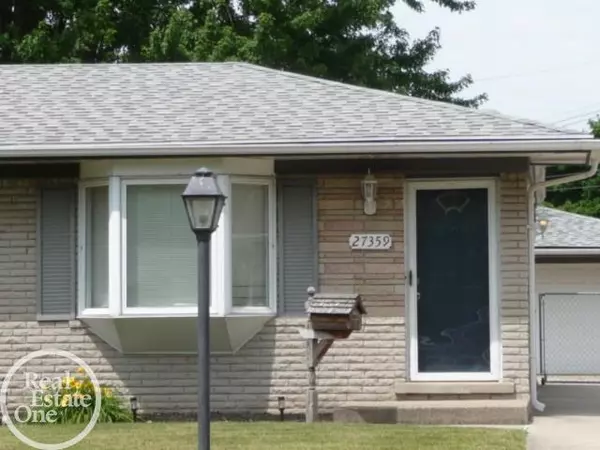For more information regarding the value of a property, please contact us for a free consultation.
27359 Crestwood Warren, MI 48088
Want to know what your home might be worth? Contact us for a FREE valuation!

Our team is ready to help you sell your home for the highest possible price ASAP
Key Details
Sold Price $204,000
Property Type Single Family Home
Sub Type Ranch
Listing Status Sold
Purchase Type For Sale
Square Footage 1,200 sqft
Price per Sqft $170
Subdivision Dover Heights Sub
MLS Listing ID 58050015650
Sold Date 08/05/20
Style Ranch
Bedrooms 3
Full Baths 2
Half Baths 1
HOA Y/N no
Originating Board MiRealSource
Year Built 1964
Annual Tax Amount $2,373
Lot Size 7,840 Sqft
Acres 0.18
Lot Dimensions 64x124
Property Description
Come see this updated beauty today!! 3 bedrm, 2 1/2 bath full brick ranch with an oversized 2.5 car heated garage. Complete kitchen remodel with granite, custom cabinets with soft close doors and drawers, subway tile backsplash, all brand new kitchen appliances & a skylight making it bright and beautiful! Lovely living rm with new recessed lights, bay window with seat & hardwood floors are throughout. Family rm could be used as a dining rm too, wood burning stove w/ natural gas option, new flooring & ceiling fan, doorwall to private patio for enjoying morning coffee and entertaning your guests. Main bath remodeled with porcelain floors, custom vanity with marble top, toilet, faucet, fixtures & skylight. Half bath and basement bath updated too! Whole house freshly painted. All new 6 panel interior doors. Newer windows, roof, furnace, A/C & hwh. Finished bsmt with full bath & potential bedrm.
Location
State MI
County Macomb
Area Warren
Direction North off the service drive on Crestwood, West of Bunert
Rooms
Other Rooms Living Room
Basement Finished
Kitchen Disposal, Dryer, Microwave, Oven, Range/Stove, Refrigerator, Washer
Interior
Hot Water Natural Gas
Heating Forced Air
Cooling Ceiling Fan(s), Central Air
Fireplaces Type Wood Stove
Fireplace no
Appliance Disposal, Dryer, Microwave, Oven, Range/Stove, Refrigerator, Washer
Heat Source Natural Gas
Exterior
Exterior Feature Fenced
Parking Features Side Entrance, Electricity, Door Opener, Detached
Garage Description 2.5 Car
Porch Patio
Road Frontage Paved
Garage yes
Building
Foundation Basement
Sewer Sewer-Sanitary
Water Municipal Water
Architectural Style Ranch
Level or Stories 1 Story
Structure Type Brick
Schools
School District Warren Woods
Others
Tax ID 1313377023
Ownership Short Sale - No,Private Owned
SqFt Source Public Rec
Acceptable Financing Cash, Conventional
Listing Terms Cash, Conventional
Financing Cash,Conventional
Read Less

©2025 Realcomp II Ltd. Shareholders
Bought with Metropolitan Real Estate Group



