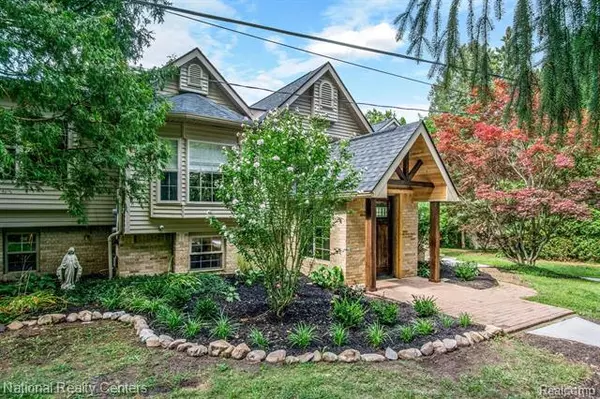For more information regarding the value of a property, please contact us for a free consultation.
554 S HUGHES RD S Genoa Twp, MI 48843
Want to know what your home might be worth? Contact us for a FREE valuation!

Our team is ready to help you sell your home for the highest possible price ASAP
Key Details
Sold Price $423,500
Property Type Single Family Home
Sub Type Craftsman,Split Level
Listing Status Sold
Purchase Type For Sale
Square Footage 4,684 sqft
Price per Sqft $90
MLS Listing ID 219090210
Sold Date 01/03/20
Style Craftsman,Split Level
Bedrooms 5
Full Baths 3
Half Baths 1
Originating Board Realcomp II Ltd
Year Built 1985
Annual Tax Amount $4,574
Lot Size 2.100 Acres
Acres 2.1
Lot Dimensions 122x453x414x188x412
Property Description
Tucked back in the woods is a great home for family and friends to gather. This custom bi-level home has been completely remodeled with 5 beds/3 bath and sits on 2 acres of private treed property for the ultimate privacy. Open concept floor plan that flows from kitchen to family room with a bar and game room thats great for entertaining. Large gourmet kitchen with an oversized island, new stainless steal appliances and 36" stand alone range. Hardwood flooring throughout. Retreat to your spacious master suite with large walk-in closet and private bath with walk-in shower. Lower level has 2 spacious bedrooms and 1.5 baths. Park your boat on the property and use the public boat launch just a few minutes down the street and enjoy the day on All Sports Lake Chemung. Basement level has separate entry at rear of home or access through the garage and was rented up until June. it can be renovated for rental or used for storage. Roof 2018, HVAC 2018, well pump/water softener 2018
Location
State MI
County Livingston
Area Genoa Twp
Direction E on Golf Club S on Hughes rd
Rooms
Other Rooms Bedroom
Basement Finished, Walkout Access
Kitchen Bar Fridge, Dishwasher, ENERGY STAR qualified dishwasher, Disposal, Convection Oven, Self Cleaning Oven, Free-Standing Gas Range, ENERGY STAR qualified refrigerator, Stainless Steel Appliance(s), Washer Dryer-All In One, Water Purifier Owned, Wine Refrigerator
Interior
Interior Features Water Softener (owned)
Hot Water Natural Gas
Heating ENERGY STAR Qualified Furnace Equipment, Forced Air
Cooling Central Air, ENERGY STAR Qualified A/C Equipment
Fireplaces Type Natural
Fireplace 1
Heat Source Natural Gas
Laundry 1
Exterior
Garage 2+ Assigned Spaces, Attached, Door Opener, Electricity, Workshop
Garage Description 2.5 Car
Pool No
Roof Type Asphalt
Porch Porch - Enclosed
Road Frontage Paved
Garage 1
Building
Lot Description Wooded
Foundation Basement
Sewer Sewer-Sanitary
Water Well-Existing
Architectural Style Craftsman, Split Level
Warranty No
Level or Stories Bi-Level
Structure Type Brick,Vinyl
Schools
School District Howell
Others
Pets Allowed Yes
Tax ID 1103300021
Ownership Private Owned,Short Sale - No
Acceptable Financing Cash, Conventional, FHA
Rebuilt Year 2018
Listing Terms Cash, Conventional, FHA
Financing Cash,Conventional,FHA
Read Less

©2024 Realcomp II Ltd. Shareholders
Bought with RE/MAX Crossroads III
GET MORE INFORMATION




