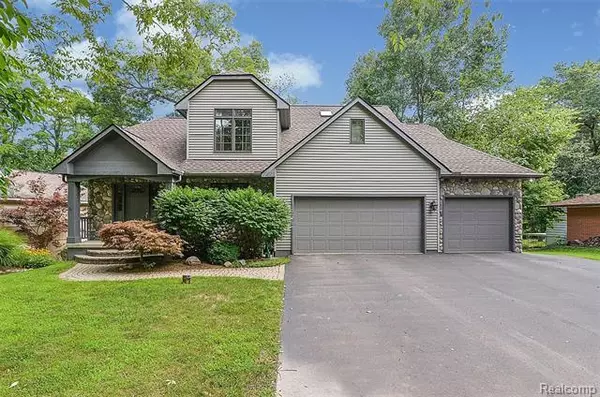For more information regarding the value of a property, please contact us for a free consultation.
10736 Monticello DR N Pinckney, MI 48169
Want to know what your home might be worth? Contact us for a FREE valuation!

Our team is ready to help you sell your home for the highest possible price ASAP
Key Details
Sold Price $460,000
Property Type Single Family Home
Sub Type Contemporary
Listing Status Sold
Purchase Type For Sale
Square Footage 2,249 sqft
Price per Sqft $204
Subdivision White Lodge Country Club
MLS Listing ID 218084271
Sold Date 01/02/20
Style Contemporary
Bedrooms 4
Full Baths 3
Half Baths 1
Construction Status Platted Sub.
HOA Fees $38/ann
HOA Y/N yes
Originating Board Realcomp II Ltd
Year Built 1993
Annual Tax Amount $4,278
Lot Size 0.280 Acres
Acres 0.28
Lot Dimensions 96x159x61x152
Property Description
Situated hillside among towering hardwoods in the much-desired White Lodge subdivision, with lottery based boat docking access to Portage Chain of Lakes, this beautifully designed and meticulously cared for home offers 3,226 total living space with separate living space perfect for aging parents or adult children. In addition to an elegant interior layout, the home features dramatic views from nearly every room. You will find high quality finishes and mechanicals throughout, including energy efficient geothermal heating and cooling, a whole-house, automatic standby generator, oak and hickory hardwood floors, new carpet, two fireplaces, granite and quartz countertops, stainless steel appliances and a top-of-the-line water conditioning system. White Lodge amenities include clubhouse rental, small boat storage on no-wake Cordley Lake, swimming beach, dog park, and more. Prepare to fall in love with this stunning home.
Location
State MI
County Livingston
Area Hamburg Twp
Direction Whitewood south to Colonial, right on Lafayette, left on Monticello
Body of Water Windmere
Rooms
Basement Finished, Walkout Access
Kitchen Dishwasher, Disposal, Dryer, Microwave, Refrigerator, Range/Stove, Washer
Interior
Interior Features Air Cleaner, Cable Available, Humidifier, Spa/Hot-tub, Water Softener (owned)
Hot Water Electric, Heat Pump
Heating Heat Pump, Zoned
Cooling Ceiling Fan(s)
Fireplaces Type Gas, Natural
Fireplace yes
Appliance Dishwasher, Disposal, Dryer, Microwave, Refrigerator, Range/Stove, Washer
Heat Source Geo-Thermal
Exterior
Exterior Feature Club House, Spa/Hot-tub, Tennis Court
Parking Features 2+ Assigned Spaces, Attached, Direct Access, Door Opener, Electricity, Heated
Garage Description 3 Car
Waterfront Description Pond
Water Access Desc Swim Association
Roof Type Asphalt
Porch Deck, Porch - Covered
Road Frontage Gravel
Garage yes
Building
Lot Description Hilly-Ravine, Irregular, Native Plants, Vegetated Swale, Wetland/Swamp, Wooded
Foundation Basement
Sewer Septic-Existing
Water Well-Existing
Architectural Style Contemporary
Warranty Yes
Level or Stories 2 Story
Structure Type Stone,Vinyl
Construction Status Platted Sub.
Schools
School District Pinckney
Others
Pets Allowed Yes
Tax ID 1529402105
Ownership Private Owned,Short Sale - No
SqFt Source Appraisal
Acceptable Financing Cash, Conventional, VA
Listing Terms Cash, Conventional, VA
Financing Cash,Conventional,VA
Read Less

©2025 Realcomp II Ltd. Shareholders
Bought with Coldwell Banker Town & Country



