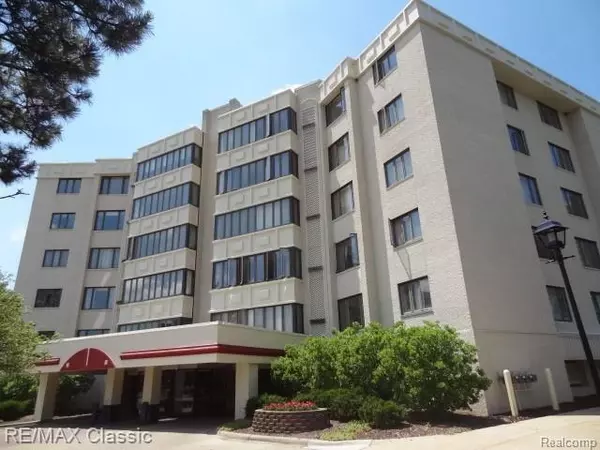For more information regarding the value of a property, please contact us for a free consultation.
43050 12 OAKS CRESCENT DR Novi, MI 48377
Want to know what your home might be worth? Contact us for a FREE valuation!

Our team is ready to help you sell your home for the highest possible price ASAP
Key Details
Sold Price $228,000
Property Type Condo
Sub Type High Rise,Ranch
Listing Status Sold
Purchase Type For Sale
Square Footage 2,200 sqft
Price per Sqft $103
Subdivision The Enclave Occpn 933
MLS Listing ID 219115824
Sold Date 12/30/19
Style High Rise,Ranch
Bedrooms 2
Full Baths 2
HOA Fees $550/mo
HOA Y/N yes
Originating Board Realcomp II Ltd
Year Built 1984
Annual Tax Amount $1,977
Property Description
Luxury living in Novi's "Shores at the Enclave". This 4th floor suite has one of the best panoramic views of the lake, ponds, fountains and scenic wooded surroundings. Open floor plan with a Florida room that has wall to wall windows to bring in lots of light and great for nature watching. Spacious eat-in kitchen with honey oak cabinets, built in pantry and lots of counter space. Newer appliances and furnace. The large great room and library/office makes it perfect for entertaining or a home office. Spacious Master Suite with walk in closet and of course gorgeous lake views! Master bath has a ceramic walk in shower. Large second bedroom with walk in closet. Laundry room with high efficiency washer and dryer, utility sink and exhaust fan. Units are separated by cement for a private and quiet setting. This condo comes with assigned underground parking and private storage. Enjoy the clubhouse, indoor pool, hot tub, fitness room and sauna. Call for an immediate showing confirmation.
Location
State MI
County Oakland
Area Novi
Direction S OF 12 MILE ONTO SERVICE DRIVE TO ENCLAVE - EAST SIDE OF MALL -ENTER THROUGH GATE HOUSE
Rooms
Other Rooms Bedroom - Mstr
Kitchen Dishwasher, Disposal, Dryer, Microwave, Washer
Interior
Interior Features Cable Available, Elevator/Lift, High Spd Internet Avail, Indoor Pool, Intercom, Programmable Thermostat
Hot Water Natural Gas
Heating Forced Air
Cooling Central Air
Fireplace no
Appliance Dishwasher, Disposal, Dryer, Microwave, Washer
Heat Source Natural Gas
Exterior
Exterior Feature Club House, Gate House, Gazebo, Grounds Maintenance, Outside Lighting, Pool - Common
Parking Features 1 Assigned Space, Attached, Direct Access, Electricity
Garage Description 1 Car
Waterfront Description Pond
Road Frontage Paved
Garage yes
Private Pool 1
Building
Lot Description Gated Community
Foundation Slab
Sewer Sewer-Sanitary
Water Municipal Water
Architectural Style High Rise, Ranch
Warranty No
Level or Stories 1 Story
Structure Type Block/Concrete/Masonry
Schools
School District Walled Lake
Others
Pets Allowed Yes
Tax ID 2214251077
Ownership Private Owned,Short Sale - No
Acceptable Financing Cash, Conventional
Listing Terms Cash, Conventional
Financing Cash,Conventional
Read Less

©2025 Realcomp II Ltd. Shareholders
Bought with RE/MAX Nexus

