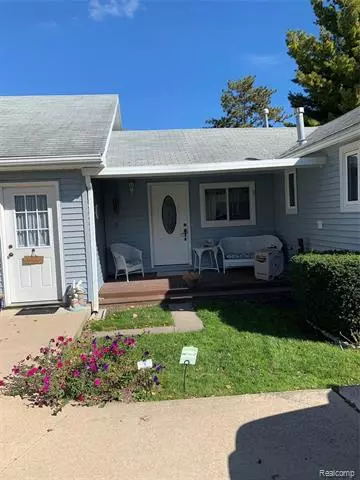For more information regarding the value of a property, please contact us for a free consultation.
39932 CLINTONVIEW ST Harrison Twp, MI 48045
Want to know what your home might be worth? Contact us for a FREE valuation!

Our team is ready to help you sell your home for the highest possible price ASAP
Key Details
Sold Price $232,000
Property Type Single Family Home
Sub Type Ranch
Listing Status Sold
Purchase Type For Sale
Square Footage 1,300 sqft
Price per Sqft $178
Subdivision Clinton River Park
MLS Listing ID 219111301
Sold Date 11/26/19
Style Ranch
Bedrooms 2
Full Baths 1
HOA Y/N no
Originating Board Realcomp II Ltd
Annual Tax Amount $2,423
Lot Size 8,712 Sqft
Acres 0.2
Lot Dimensions 59X170
Property Description
RARE FIND. RIVER FRONT PROPERTY. 3 BOAT SLIPS, 2 DOCKS (CLINTON RIVER FRONTAGE TO LAKE ST. CLAIR), WATCH THE MT. CLEMENS FIREWORKS! NEWER SEA WALL. REMODELED KITCHEN & BATH (CABINETS, COUNTER-TOPS, CERAMIC ECT), NEWER APPLIANCES. CENTRAL AIR. FURNACE F/P HELPS HEAT HOME IN WINTER MONTHS. EXTRA LARGE ADD ON GREAT ROOM. OVER-SIZED ATTACHED GARAGE, PULL DOWN LADDER AND A PULLEY SYSTEM TO LIFT ITEMS IN THE ATTIC SPACE. LOTS OF EXTRA STORAGE AREA. HUGE WALK-IN CLOSET IN MASTER. VACATION ALL YEAR IN THIS PRIVATE LOCATION. 30 FT BAY-LINER CRUISER NEGOTIABLE. (CURRENTLY STORED AT MAC RAY).
Location
State MI
County Macomb
Area Harrison Twp
Direction N OFF SOUTH RIVER RD, TAKE ELMITE OFF SOUTH RIVER RD TO CLINTONVIEW
Body of Water CLINTON RIVER
Rooms
Other Rooms Family Room
Interior
Hot Water Natural Gas
Heating Forced Air
Cooling Central Air
Fireplace yes
Heat Source Natural Gas
Exterior
Parking Features Attached
Garage Description 2.5 Car
Waterfront Description River Front
Water Access Desc Boat Facilities,Dock Facilities,Sea Wall
Roof Type Asphalt
Porch Deck
Road Frontage Paved
Garage yes
Building
Foundation Crawl
Sewer Sewer-Sanitary
Water Municipal Water
Architectural Style Ranch
Warranty No
Level or Stories 1 Story
Structure Type Vinyl
Schools
School District Lanse Creuse
Others
Pets Allowed Yes
Tax ID 1218330018
Ownership Private Owned,Short Sale - No
Acceptable Financing Cash, Conventional, FHA
Rebuilt Year 2015
Listing Terms Cash, Conventional, FHA
Financing Cash,Conventional,FHA
Read Less

©2025 Realcomp II Ltd. Shareholders
Bought with EXP Realty LLC



