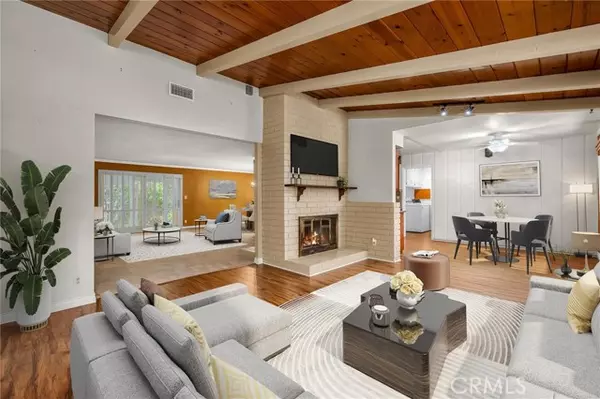7556 Chaminade Avenue West Hills, CA 91304
OPEN HOUSE
Sun Mar 02, 1:00pm - 4:00pm
UPDATED:
02/28/2025 04:29 PM
Key Details
Property Type Single Family Home
Sub Type Detached
Listing Status Active
Purchase Type For Sale
Square Footage 2,070 sqft
Price per Sqft $483
MLS Listing ID SR25031856
Style Detached
Bedrooms 3
Full Baths 2
Half Baths 1
HOA Y/N No
Year Built 1963
Lot Size 10,800 Sqft
Acres 0.2479
Property Sub-Type Detached
Property Description
West Hills Single-Story Charmer with Endless Potential! Welcome to this delightful 3-bedroom, 3-bathroom home, offering 2,070 sq. ft. of comfortable living space. Nestled in a sought-after neighborhood, this home boasts great curb appeal with its drought-tolerant landscaping and inviting front entry. Step inside to discover a spacious layout designed for both relaxation and entertaining. The expansive living room and dining area seamlessly connect, highlighted by a double-sided fireplace that also warms the adjacent family room with its charming wood-beam ceiling. The well-appointed cooks kitchen features ample cabinetry, granite countertops, black appliances, and an eating area. A separate laundry room, walk-in pantry, and convenient guest half-bathroom are located just off the kitchen. On the opposite side of the home, the bedrooms offer privacy and comfort. The primary suite is generously sized with a large closet and an ensuite bathroom featuring a double vanity, step-down Roman tub/shower combo, and extra storage. The second bedroom is perfect for family or guests, while the third bedroomcomplete with built-in bookshelveswould make a fantastic home office or library. A well-sized hall bathroom with a large vanity and tub/shower completes the living quarters. The backyard is a private retreat, featuring two covered patios, a paver sitting area ideal for a fire pit, and a variety of fruit treesperfect for outdoor gatherings. Additional highlights include central HVAC, copper plumbing, dual-pane windows, a two-car garage with abundant storage, and so much more! Access to top-rated schools, including Chaminade, Pomelo, Hale, and El Camino. Don't miss this opportunity to transform this gem into your dream home!
Location
State CA
County Los Angeles
Area Canoga Park (91304)
Zoning LARE11
Interior
Interior Features Beamed Ceilings, Copper Plumbing Full, Granite Counters, Stone Counters, Track Lighting
Heating Natural Gas
Cooling Central Forced Air, Electric
Flooring Carpet, Laminate, Tile, Wood
Fireplaces Type FP in Family Room, FP in Living Room, Gas, See Through, Two Way
Equipment Dishwasher, Disposal, Dryer, Microwave, Refrigerator, Washer, Double Oven, Electric Oven, Self Cleaning Oven, Vented Exhaust Fan, Water Line to Refr
Appliance Dishwasher, Disposal, Dryer, Microwave, Refrigerator, Washer, Double Oven, Electric Oven, Self Cleaning Oven, Vented Exhaust Fan, Water Line to Refr
Laundry Laundry Room, Inside
Exterior
Exterior Feature Stucco
Parking Features Direct Garage Access, Garage, Garage - Single Door, Garage Door Opener
Garage Spaces 2.0
Fence Average Condition, Wood
Utilities Available Cable Available, Electricity Connected, Natural Gas Connected, Phone Available, Sewer Connected, Water Connected
View Mountains/Hills, Neighborhood
Roof Type Asphalt,Shingle
Total Parking Spaces 4
Building
Lot Description Curbs, Sidewalks, Sprinklers In Front, Sprinklers In Rear
Story 1
Lot Size Range 7500-10889 SF
Sewer Public Sewer
Water Public
Architectural Style Ranch
Level or Stories 1 Story
Others
Miscellaneous Gutters,Suburban
Acceptable Financing Cash, Cash To New Loan
Listing Terms Cash, Cash To New Loan
Special Listing Condition Standard
Virtual Tour https://tour.caimagemaker.com/l/?id=182155IDX




