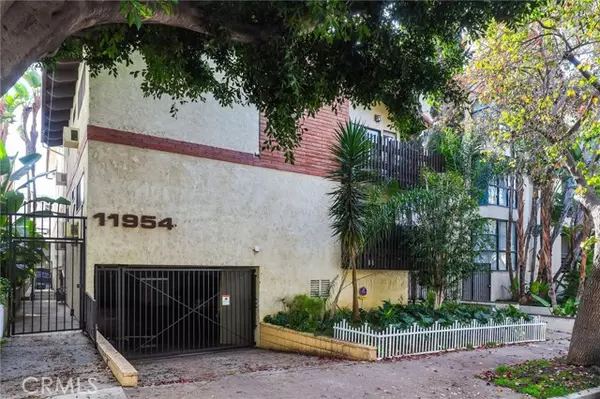11954 Goshen Avenue #205 Los Angeles, CA 90049
UPDATED:
02/24/2025 02:53 PM
Key Details
Property Type Townhouse
Sub Type Townhome
Listing Status Active
Purchase Type For Sale
Square Footage 1,020 sqft
Price per Sqft $980
MLS Listing ID PW25038661
Style Townhome
Bedrooms 2
Full Baths 2
Construction Status Turnkey,Updated/Remodeled
HOA Fees $500/mo
HOA Y/N Yes
Year Built 1973
Lot Size 7,374 Sqft
Acres 0.1693
Property Sub-Type Townhome
Property Description
Beautiful tri-level townhome in perfect Brentwood location. Nestled in a quiet boutique building of only 7 units, this home is close to everything walkable you love about Brentwood. Enter into a light and bright living room with high wood beam ceilings, and an open floor plan to dining and remodeled kitchen. Hardwood floors throughout, new appliances included with the home, quartz countertops, and a fireplace complete the main living level. Two private balconies, one off living room and second off the main bedroom. Main level bathroom was remodeled in 2020 and leads to the Loft which is the second bedroom or could also be used for office, exercise area, or zen retreat. The lowest level contains the extra-large main bedroom with separate entry (GROUND FLOOR ENTRY), balcony, a beautiful bathroom, 2 large closets, and full-size washer and dryer, which are also included with the home. Gated two car parking in shared garage, low HOA dues, multiple large extra storage spaces, with close proximity to shops, restaurants and 405 freeway.
Location
State CA
County Los Angeles
Area Los Angeles (90049)
Interior
Interior Features 2 Staircases, Balcony, Beamed Ceilings, Living Room Balcony, Living Room Deck Attached, Pantry, Recessed Lighting, Two Story Ceilings
Cooling Wall/Window, Other/Remarks
Flooring Laminate, Linoleum/Vinyl, Other/Remarks
Fireplaces Type FP in Family Room
Equipment Dishwasher, Disposal, Dryer, Microwave, Refrigerator, Washer
Appliance Dishwasher, Disposal, Dryer, Microwave, Refrigerator, Washer
Laundry Closet Full Sized, Closet Stacked, Inside
Exterior
Exterior Feature Stucco
Parking Features Gated, Tandem
Garage Spaces 2.0
Utilities Available Electricity Connected, Natural Gas Connected, Phone Connected, Sewer Connected, Water Connected
View Other/Remarks
Total Parking Spaces 2
Building
Lot Description Sidewalks
Story 3
Lot Size Range 4000-7499 SF
Sewer Public Sewer
Water Public
Architectural Style Modern
Level or Stories 3 Story
Construction Status Turnkey,Updated/Remodeled
Others
Monthly Total Fees $500
Miscellaneous Urban
Acceptable Financing Cash, Conventional, Cash To New Loan
Listing Terms Cash, Conventional, Cash To New Loan
Special Listing Condition Standard




