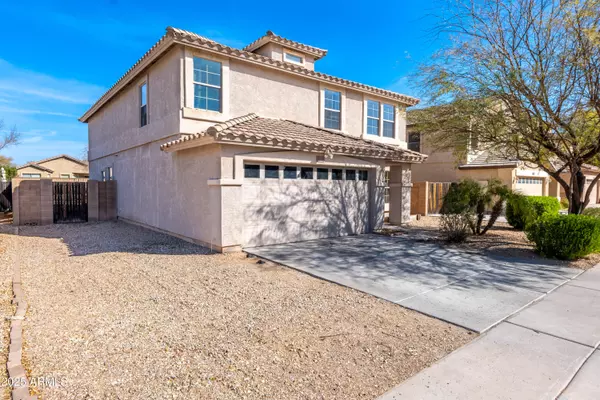3210 W SAINT CATHERINE Avenue Phoenix, AZ 85041
UPDATED:
02/22/2025 01:29 AM
Key Details
Property Type Single Family Home
Sub Type Single Family - Detached
Listing Status Active
Purchase Type For Sale
Square Footage 3,181 sqft
Price per Sqft $143
Subdivision Laveen Village Amd
MLS Listing ID 6822681
Style Contemporary,Santa Barbara/Tuscan
Bedrooms 5
HOA Fees $191/qua
HOA Y/N Yes
Originating Board Arizona Regional Multiple Listing Service (ARMLS)
Year Built 2005
Annual Tax Amount $2,305
Tax Year 2024
Lot Size 6,325 Sqft
Acres 0.15
Property Sub-Type Single Family - Detached
Property Description
Location
State AZ
County Maricopa
Community Laveen Village Amd
Direction N on 31st Ave to Lydia, W to 31st Dr, Right to Saint Catherine, to property.
Rooms
Other Rooms Loft, Family Room
Master Bedroom Downstairs
Den/Bedroom Plus 6
Separate Den/Office N
Interior
Interior Features Master Downstairs, Eat-in Kitchen, Kitchen Island, Double Vanity, Full Bth Master Bdrm, Separate Shwr & Tub, High Speed Internet
Heating Electric
Cooling Refrigeration
Flooring Carpet, Laminate, Tile
Fireplaces Number No Fireplace
Fireplaces Type None
Fireplace No
SPA None
Exterior
Exterior Feature Covered Patio(s), Patio
Garage Spaces 2.0
Garage Description 2.0
Fence Block
Pool None
Community Features Biking/Walking Path
Amenities Available Management
Roof Type Tile
Private Pool No
Building
Lot Description Gravel/Stone Front, Gravel/Stone Back, Grass Back
Story 2
Builder Name Courtland Homes
Sewer Sewer in & Cnctd, Public Sewer
Water City Water
Architectural Style Contemporary, Santa Barbara/Tuscan
Structure Type Covered Patio(s),Patio
New Construction No
Schools
Elementary Schools Bernard Black Elementary School
Middle Schools Bernard Black Elementary School
High Schools Cesar Chavez High School
School District Phoenix Union High School District
Others
HOA Name Laveen Village HOA
HOA Fee Include Maintenance Grounds
Senior Community No
Tax ID 105-91-499
Ownership Fee Simple
Acceptable Financing Conventional, 1031 Exchange, FHA, VA Loan
Horse Property N
Listing Terms Conventional, 1031 Exchange, FHA, VA Loan

Copyright 2025 Arizona Regional Multiple Listing Service, Inc. All rights reserved.



