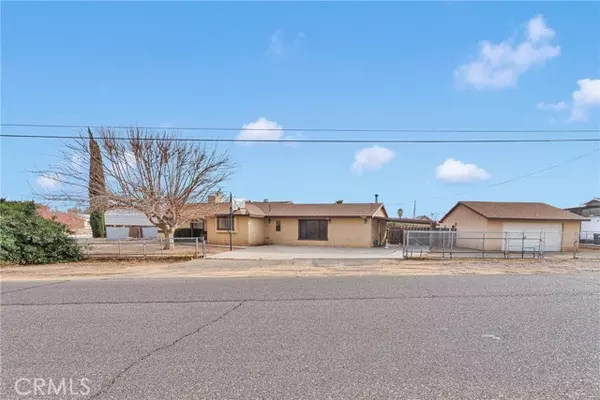7684 Oakwood Avenue Hesperia, CA 92345
OPEN HOUSE
Sat Feb 22, 11:00am - 1:30am
UPDATED:
02/21/2025 07:46 PM
Key Details
Property Type Single Family Home
Sub Type Detached
Listing Status Active
Purchase Type For Sale
Square Footage 2,022 sqft
Price per Sqft $246
MLS Listing ID HD25031412
Style Detached
Bedrooms 4
Full Baths 2
Half Baths 1
HOA Y/N No
Year Built 1989
Lot Size 0.455 Acres
Acres 0.4547
Property Sub-Type Detached
Property Description
Nestled in a quiet community with easy access to the I-15, top-rated schools, restaurants, and grocery stores, this spacious ranch-style home sits on a large corner lot and offers the perfect ranch lifestyle with modern convenience. The property is fully fenced, with three access pointstwo sliding gates in the front and a swinging gate leading to the RV port with private access. Youll love the open-concept layout, which offers plenty of space to gather and move freely. This home features four bedrooms, including two master suites, and two bathrooms inside. A huge game room with a pool table and it's own wood burning stove adds extra space to enjoy. The oversized two-car garage offers an additional 6 garage door clearance, a wood-burning stove, ample workbench space, extra storage, and even a bathroom. Step outside and enjoy a covered back patio, a well-built walk-in chicken coop, a garden area behind the garage, and raised garden boxes throughout. The yard also features peach, persimmon, apricot, and pomegranate trees, offering fresh fruit right at home. With so much to offer, this property is a must see. Schedule a showing today!
Location
State CA
County San Bernardino
Area Hesperia (92345)
Interior
Interior Features Pantry, Pull Down Stairs to Attic, Tile Counters
Cooling Swamp Cooler(s)
Flooring Carpet, Laminate, Tile
Fireplaces Type FP in Family Room, Blower Fan, Raised Hearth
Equipment Dishwasher, Disposal, Dryer, Microwave, Refrigerator, Convection Oven, Gas Oven, Water Line to Refr, Gas Range
Appliance Dishwasher, Disposal, Dryer, Microwave, Refrigerator, Convection Oven, Gas Oven, Water Line to Refr, Gas Range
Laundry Laundry Room
Exterior
Exterior Feature Stucco, Concrete
Parking Features Gated, Tandem, Direct Garage Access, Garage, Garage - Single Door
Garage Spaces 2.0
Fence Privacy, Chain Link, Wood
Utilities Available Electricity Connected, Natural Gas Connected, Phone Available, Water Connected
View Mountains/Hills, Desert, Neighborhood
Roof Type Composition
Total Parking Spaces 7
Building
Lot Description Corner Lot
Story 1
Sewer Conventional Septic
Water Public
Architectural Style Ranch
Level or Stories 1 Story
Others
Monthly Total Fees $17
Acceptable Financing Cash, Conventional, FHA, Cash To New Loan
Listing Terms Cash, Conventional, FHA, Cash To New Loan
Special Listing Condition Standard




