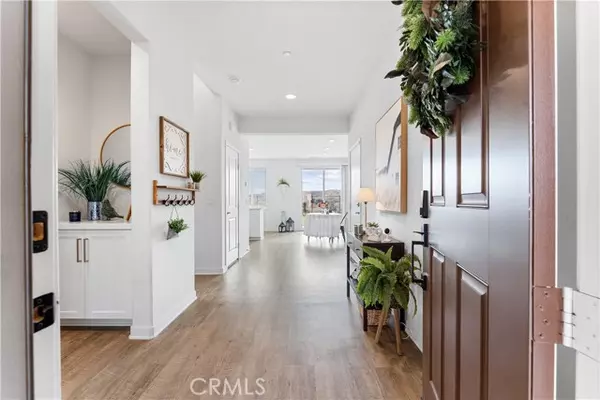35193 Funk Way Beaumont, CA 92223
OPEN HOUSE
Sat Feb 22, 12:00pm - 4:00pm
Sun Feb 23, 12:00pm - 4:00pm
UPDATED:
02/21/2025 02:18 AM
Key Details
Property Type Single Family Home
Sub Type Detached
Listing Status Active
Purchase Type For Sale
Square Footage 2,239 sqft
Price per Sqft $259
MLS Listing ID PW25032827
Style Detached
Bedrooms 4
Full Baths 3
HOA Fees $155/mo
HOA Y/N Yes
Year Built 2022
Lot Size 4,991 Sqft
Acres 0.1146
Lot Dimensions 4991`
Property Sub-Type Detached
Property Description
Welcome to The Fairway Community, where resort-style living meets modern elegance! This stunning 4-bedroom, 2.5-bath home is perfectly situated on a spacious lot with a beautifully manicured backyardideal for entertaining. Enjoy breathtaking views of the renowned Legends Golf Course at Tukwet, as this home sits right on the 16th hole, offering a picturesque and serene setting. The Fairway Community boasts an exceptional array of amenities, including a clubhouse, sparkling pools, a relaxing spa, a state-of-the-art fitness center, a splash pad, a BBQ area, a playground, and a scenic picnic spaceproviding the perfect blend of relaxation and recreation. Inside, this meticulously maintained home features a bright and open-concept design, offering ample space to live, work, and unwind. A first-floor bedroom and bath provide added convenience, while an upstairs loft offers additional living space. The second-floor laundry room adds to the homes practicality and thoughtful layout. With its light-filled interiors, spectacular golf course views, and move-in-ready condition, this home presents an incredible opportunity to become part of this highly sought-after neighborhood. Dont miss your chance to experience luxurious living at The Fairway Communityschedule your showing today!
Location
State CA
County Riverside
Area Riv Cty-Beaumont (92223)
Interior
Interior Features Recessed Lighting
Cooling Central Forced Air
Equipment Dishwasher, Disposal, Microwave, Gas Oven, Gas Stove
Appliance Dishwasher, Disposal, Microwave, Gas Oven, Gas Stove
Laundry Laundry Room, Inside
Exterior
Parking Features Garage - Two Door
Garage Spaces 2.0
Fence Wrought Iron, Vinyl
Pool Association
Utilities Available Electricity Connected, Natural Gas Connected, Sewer Connected, Water Connected
View Golf Course, Mountains/Hills
Roof Type Tile/Clay
Total Parking Spaces 4
Building
Lot Description Sidewalks
Story 2
Lot Size Range 4000-7499 SF
Sewer Public Sewer
Water Public
Level or Stories 2 Story
Others
Monthly Total Fees $417
Miscellaneous Storm Drains
Acceptable Financing Cash, Conventional, Submit
Listing Terms Cash, Conventional, Submit
Special Listing Condition Standard
Virtual Tour https://iframe.videodelivery.net/c04973982a7d6959702e3dcbb831f564




