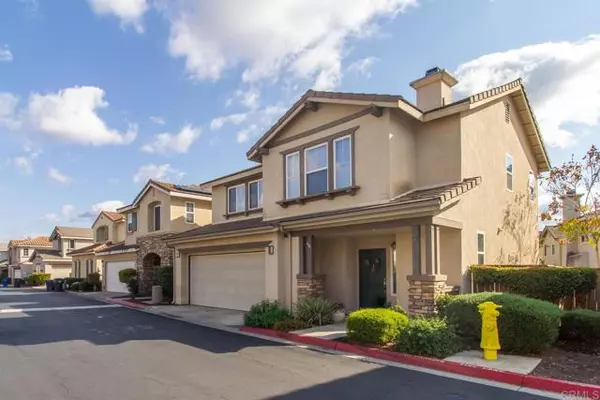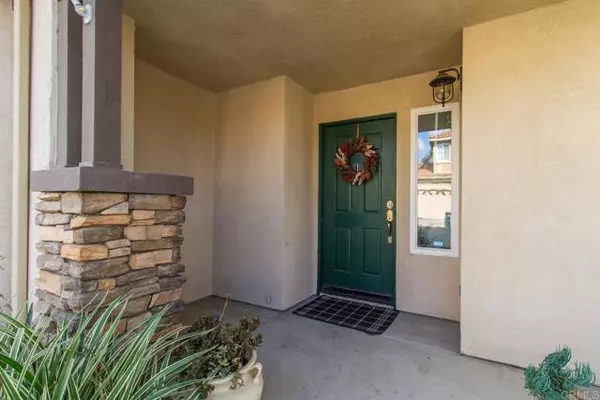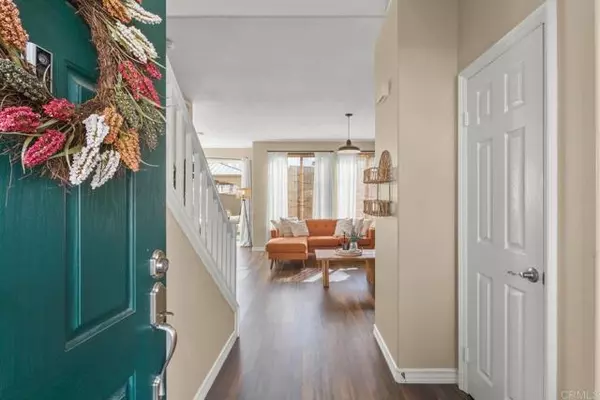2764 Bear Valley Road Chula Vista, CA 91915
OPEN HOUSE
Sun Feb 02, 12:00pm - 3:00pm
UPDATED:
02/01/2025 11:39 AM
Key Details
Property Type Single Family Home
Sub Type Detached
Listing Status Active
Purchase Type For Sale
Square Footage 1,651 sqft
Price per Sqft $545
MLS Listing ID NDP2501044
Style Detached
Bedrooms 3
Full Baths 2
Half Baths 1
Construction Status Turnkey
HOA Fees $185/mo
HOA Y/N Yes
Year Built 2004
Lot Size 1.500 Acres
Acres 1.5
Property Description
Welcome home to Your Turn Key 3 Bedroom 2 1/2 bath detached condo gem in the desirable enclave of East Lake Vistas. Drenched in natural light, this homes designer pallet of colors invites you partake of the SoCal Lifestyle. Offering a 1st floor with spacious Great Room, fireplace and access to the back yard. The main living area flows seamlessly into a light & bright dining area that abuts the well appointed kitchen offering stainless steel appliances and updated hardware. Upstairs youll love the kids study area at the top of landing. The Primary suite is spacious and sun drenched, with an ensuite bathroom boasting separate shower and tub. Two ancillary bedrooms and full bath round out the living space. Your corner lot affords an oversized backyard, tastefully hardscaped with stamped concrete, a huge gazebo, synthetic turf & bark for a clean canvas! East Lake Vistas can access a total of 3 different pools, including those with playgrounds and access to hiking trails and proximity to Mountain Hawk Park and Otay Lakes. Highly rated schools include Salt Creek Elementary and East Lake Middle & High Schools. Near the Olympic training center, you have easy access to shopping, dining and the freeway.
Location
State CA
County San Diego
Area Chula Vista (91915)
Zoning R-1
Interior
Heating Natural Gas
Cooling Central Forced Air
Fireplaces Type FP in Living Room
Equipment Dishwasher, Microwave, Refrigerator, Gas Range
Appliance Dishwasher, Microwave, Refrigerator, Gas Range
Laundry Garage
Exterior
Parking Features Garage - Two Door
Garage Spaces 2.0
Fence Good Condition
Pool Community/Common, Association
View Mountains/Hills
Total Parking Spaces 2
Building
Lot Description Corner Lot
Story 2
Lot Size Range 1+ to 2 AC
Sewer Public Sewer
Level or Stories 2 Story
Construction Status Turnkey
Schools
Middle Schools Sweetwater Union High School District
High Schools Sweetwater Union High School District
Others
Monthly Total Fees $471
Acceptable Financing Cash, Conventional, FHA, VA
Listing Terms Cash, Conventional, FHA, VA
Special Listing Condition Standard




