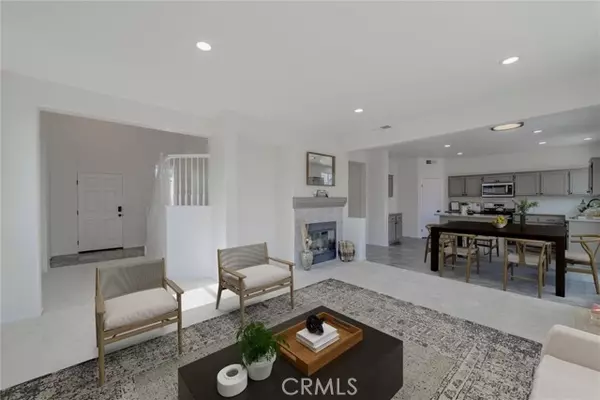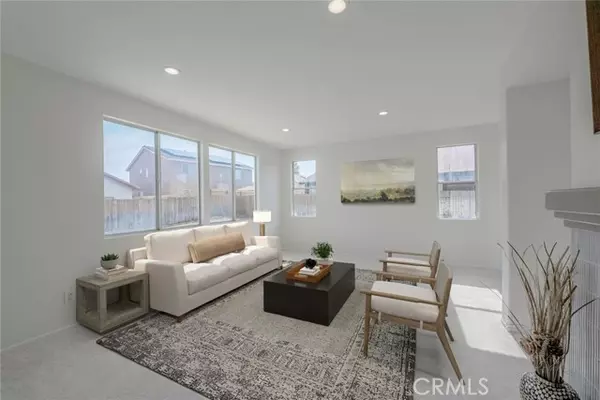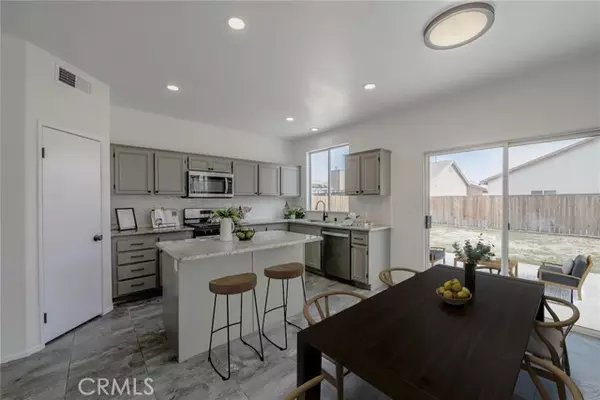13653 Winewood Road Victorville, CA 92392
OPEN HOUSE
Sun Feb 02, 1:00pm - 3:00pm
UPDATED:
01/31/2025 11:19 PM
Key Details
Property Type Single Family Home
Sub Type Detached
Listing Status Active
Purchase Type For Sale
Square Footage 2,200 sqft
Price per Sqft $204
MLS Listing ID IV25020390
Style Detached
Bedrooms 4
Full Baths 3
Construction Status Updated/Remodeled
HOA Y/N No
Year Built 2004
Lot Size 6,221 Sqft
Acres 0.1428
Property Description
This inviting two-story home showcases a contemporary design with 4 spacious bedrooms and 3 bathrooms. Upon entry, you're welcomed into an open-concept living area with soaring ceilings and expansive windows that flood the space with natural light. The modern kitchen boasts brand-new stainless steel appliances, granite countertops, a stylish tile backsplash, a walk-in pantry, and a central island perfect for casual dining. Seamlessly connected to the kitchen, the dining area flows into the living room, where a cozy fireplace sets the scene for memorable gatherings. The main floor features a convenient bedroom and full bathroom, ideal for guests or a private home office. Upstairs, you'll find three additional bedrooms with plush new carpet, including a luxurious master suite with an en-suite bathroom and a spacious walk-in closet. A well-placed laundry room, a versatile loft, and ample storage complete the second floor. Step outside to a backyard designed for entertaining. The seller has thought of everythingbrand-new carpet, new appliances, and updated fixturesmaking this home move-in ready for YOU! Conveniently located within 2 miles of restaurants and shopping, within walking distance to Vista Verde Elementary, and offering easy freeway access, this home provides both comfort and convenience. Plus, its eligible for an $8,000 grant that can be applied toward closing costs or a down payment! Ask me how! Dont miss outschedule your appointment today!
Location
State CA
County San Bernardino
Area Victorville (92392)
Interior
Interior Features Granite Counters, Pantry, Recessed Lighting, Two Story Ceilings
Cooling Central Forced Air
Flooring Carpet
Fireplaces Type FP in Family Room, Gas
Equipment Dishwasher, Microwave, Gas Range
Appliance Dishwasher, Microwave, Gas Range
Laundry Laundry Room, Inside
Exterior
Exterior Feature Stucco
Garage Spaces 2.0
Fence Wood
Utilities Available Electricity Connected, Natural Gas Connected, Water Connected
Roof Type Tile/Clay
Total Parking Spaces 2
Building
Lot Description Sidewalks
Story 2
Lot Size Range 4000-7499 SF
Sewer Public Sewer
Water Public
Architectural Style Modern
Level or Stories 2 Story
Construction Status Updated/Remodeled
Others
Monthly Total Fees $171
Acceptable Financing Cash, Conventional, FHA, VA
Listing Terms Cash, Conventional, FHA, VA
Special Listing Condition Standard




