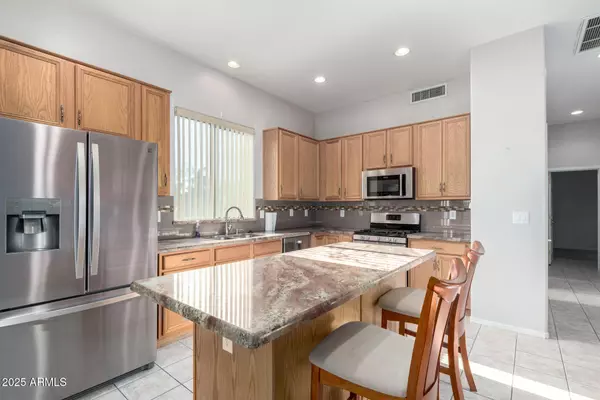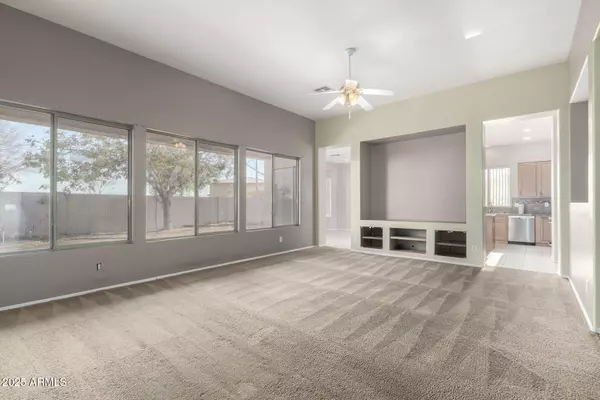2970 E Brooks Street Gilbert, AZ 85296
OPEN HOUSE
Sat Feb 01, 10:00am - 1:00pm
UPDATED:
01/31/2025 02:11 PM
Key Details
Property Type Single Family Home
Sub Type Single Family - Detached
Listing Status Active
Purchase Type For Sale
Square Footage 2,021 sqft
Price per Sqft $247
Subdivision Rancho Corona
MLS Listing ID 6812685
Style Ranch
Bedrooms 3
HOA Fees $61/mo
HOA Y/N Yes
Originating Board Arizona Regional Multiple Listing Service (ARMLS)
Year Built 2000
Annual Tax Amount $2,047
Tax Year 2024
Lot Size 9,784 Sqft
Acres 0.22
Property Description
Nice corner lot with RV gate and third car bay. Nice corner lot with RV gate, and third car garage for separate man cave area.
This property offers a fantastic opportunity to create your dream home in one of Gilbert's most desirable neighborhoods. Don't miss out on this gem!
Location
State AZ
County Maricopa
Community Rancho Corona
Direction South on Clairborne Ave to Brooks on the corner of Brooks and Clairborne.
Rooms
Other Rooms Great Room, Family Room
Master Bedroom Split
Den/Bedroom Plus 3
Separate Den/Office N
Interior
Interior Features Master Downstairs, Eat-in Kitchen, No Interior Steps, Vaulted Ceiling(s), Kitchen Island, Pantry, High Speed Internet, Granite Counters
Heating Electric, Natural Gas
Cooling Ceiling Fan(s), Programmable Thmstat, Refrigeration
Flooring Carpet, Tile
Fireplaces Number No Fireplace
Fireplaces Type None
Fireplace No
Window Features Dual Pane
SPA Above Ground,None
Laundry WshrDry HookUp Only
Exterior
Exterior Feature Patio, Private Yard
Parking Features Electric Door Opener, RV Gate, RV Access/Parking
Garage Spaces 3.0
Garage Description 3.0
Fence Block
Pool None
Community Features Near Bus Stop, Playground, Biking/Walking Path
Amenities Available FHA Approved Prjct, Management, Rental OK (See Rmks), VA Approved Prjct
View Mountain(s)
Roof Type Tile
Accessibility Accessible Hallway(s)
Private Pool No
Building
Lot Description Desert Back, Desert Front
Story 1
Builder Name Scott Homes LLC
Sewer Public Sewer
Water City Water
Architectural Style Ranch
Structure Type Patio,Private Yard
New Construction No
Schools
Elementary Schools Higley Traditional Academy
Middle Schools Cooley Middle School
High Schools Williams Field High School
School District Higley Unified School District
Others
HOA Name Rancho Corona HOA
HOA Fee Include Maintenance Grounds
Senior Community No
Tax ID 309-15-289
Ownership Fee Simple
Acceptable Financing Conventional, FHA, VA Loan
Horse Property N
Listing Terms Conventional, FHA, VA Loan

Copyright 2025 Arizona Regional Multiple Listing Service, Inc. All rights reserved.



