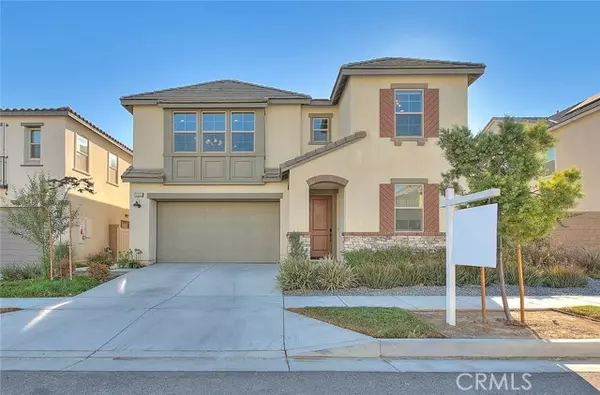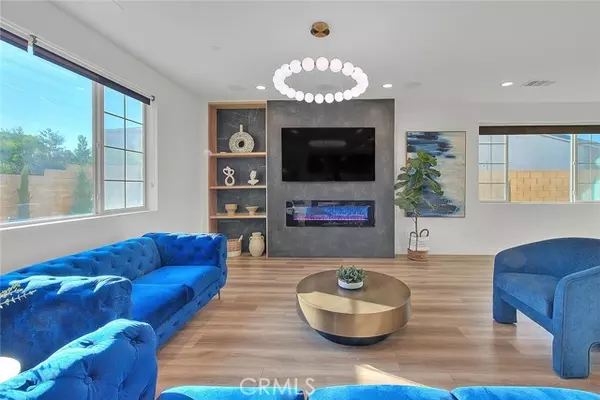4524 S Anniston Avenue Ontario, CA 91761
OPEN HOUSE
Sat Feb 01, 2:00pm - 5:00pm
Sun Feb 02, 1:30pm - 4:00pm
UPDATED:
01/31/2025 11:19 PM
Key Details
Property Type Single Family Home
Sub Type Detached
Listing Status Active
Purchase Type For Sale
Square Footage 3,005 sqft
Price per Sqft $318
MLS Listing ID TR25019582
Style Detached
Bedrooms 4
Full Baths 3
Construction Status Turnkey
HOA Fees $117/mo
HOA Y/N Yes
Year Built 2021
Lot Size 4,320 Sqft
Acres 0.0992
Property Description
Upgraded! Like a model! Beautiful home nestled in the community of Ontario Ranch. 4 bedrooms, 3 bathrooms (1 bedroom and 1 bathroom downstairs) plus a bonus loft, 2 car garage. Great room with built-in media shelves, a modern fireplace and plenty of natural light. Gourmet kitchen with quartz countertops, island, shaker cabinets, breakfast bar, stainless steel appliances including built-in microwave, oven and dishwasher. Breakfast nook with access to the backyard. One bedroom and one full bathroom downstairs. Upstairs features a large loft perfect for family entertainment. Primary bedroom with accent wall and large walk-in closet. Primary bathroom with double sinks, his and hers vanities, soak tub and separate shower. Separate laundry room with utility sink and plenty of storage. Other features include tile flooring in all the bathrooms, and wood flooring throughout the other rooms. Custom chandeliers, recessed lights, roller shades. Custom two-tone paint. Solar panels Paid Off. Professionally landscaped backyard with artificial turf for easy maintenance. Cross the street and you will find a kid playground and picnic areas provided by the community. Centrally located within minutes away from major shopping centers such as The Station, restaurants, and recreational facilities. Convenient access to major freeways.
Location
State CA
County San Bernardino
Area Ontario (91761)
Interior
Interior Features Pantry
Cooling Central Forced Air
Flooring Laminate, Tile
Fireplaces Type FP in Family Room
Equipment Dishwasher, Gas Range
Appliance Dishwasher, Gas Range
Exterior
Parking Features Garage - Single Door
Garage Spaces 2.0
Fence Vinyl
Pool Community/Common
View Neighborhood
Roof Type Tile/Clay
Total Parking Spaces 2
Building
Lot Description Sidewalks, Landscaped
Story 2
Lot Size Range 4000-7499 SF
Sewer Public Sewer
Water Public
Level or Stories 2 Story
Construction Status Turnkey
Others
Monthly Total Fees $564
Acceptable Financing Cash, Cash To New Loan
Listing Terms Cash, Cash To New Loan
Special Listing Condition Standard




