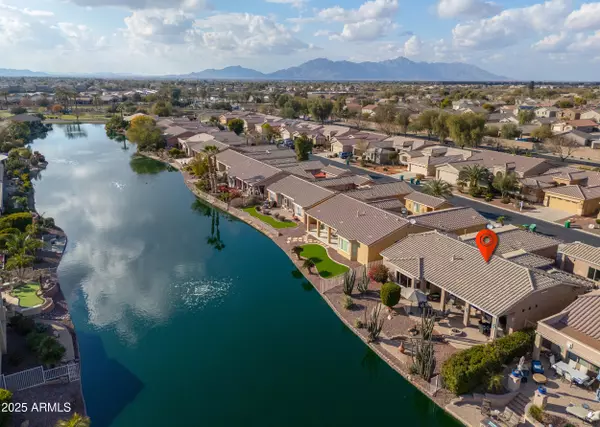42413 W ABBEY Road Maricopa, AZ 85138
UPDATED:
01/31/2025 12:32 PM
Key Details
Property Type Single Family Home
Sub Type Single Family - Detached
Listing Status Active
Purchase Type For Sale
Square Footage 2,100 sqft
Price per Sqft $261
Subdivision Province
MLS Listing ID 6812836
Bedrooms 3
HOA Fees $798/qua
HOA Y/N Yes
Originating Board Arizona Regional Multiple Listing Service (ARMLS)
Year Built 2004
Annual Tax Amount $3,836
Tax Year 2024
Lot Size 7,499 Sqft
Acres 0.17
Property Description
This stunning home includes two bedrooms and a den, which can be converted into an additional bedroom, two full bathrooms, and a casita with a private full bathroom, ideal for guests or a home office. The professionally landscaped front and backyard add to the home's beauty and charm. This home boasts numerous upgrades, including a new A/C unit installed three years ago, a newer water heater, refrigerator, dishwasher and microwave. Other updates include blinds, flooring, fans, landscape lighting, and rain gutters, along with bird proofing. The eat-in kitchen features granite countertops, crown molding on the cabinets, some pull-out drawers, and a breakfast bar. The spacious primary bedroom offers a bay window, patio access, and breathtaking waterfront views. The primary bath includes dual sinks, a walk-in shower, and a large walk-in closet. The den with double doors is perfect for an office or additional bedroom. The laundry room is equipped with a washer, dryer, and storage cabinets. The extended two-car garage includes built-in cabinets and space for a golf cart. The backyard features a gas fireplace, offering a serene space to relax and enjoy the stunning waterfront view. The home is located within a short golf cart ride to all the wonderful amenities available in the community. Living in this community is like being on a permanent vacation. Residents enjoy an indoor lap pool and an expansive outdoor pool, along with a spa, saunas, and yoga classes. Recreational activities include billiards, poker, and card games, arts and crafts, a library, and much more. This is an opportunity to own an exceptional waterfront property in a highly desirable active adult community experiencing resort-style living at its finest!
Location
State AZ
County Pinal
Community Province
Direction Smith Enke through guard gate. Immediate left onto Jubilee Pl, Left on Sweet Dreams Dr, Right on Abbey. Home on Right.
Rooms
Other Rooms Guest Qtrs-Sep Entrn, Great Room
Den/Bedroom Plus 4
Separate Den/Office Y
Interior
Interior Features Breakfast Bar, 9+ Flat Ceilings, Furnished(See Rmrks), No Interior Steps, Kitchen Island, Pantry, Double Vanity, Full Bth Master Bdrm, High Speed Internet, Granite Counters
Heating Natural Gas
Cooling Ceiling Fan(s), Refrigeration
Flooring Laminate, Tile
Fireplaces Type 2 Fireplace, Exterior Fireplace, Fire Pit, Living Room, Gas
Fireplace Yes
Window Features Dual Pane
SPA None
Exterior
Exterior Feature Covered Patio(s), Patio, Private Yard, Built-in Barbecue, Separate Guest House
Parking Features Attch'd Gar Cabinets, Dir Entry frm Garage, Electric Door Opener, Extnded Lngth Garage
Garage Spaces 2.0
Garage Description 2.0
Fence Wrought Iron
Pool None
Community Features Gated Community, Pickleball Court(s), Community Spa Htd, Community Pool Htd, Lake Subdivision, Guarded Entry, Tennis Court(s), Biking/Walking Path, Clubhouse, Fitness Center
Amenities Available Management, Rental OK (See Rmks)
Roof Type Tile
Private Pool No
Building
Lot Description Waterfront Lot, Sprinklers In Rear, Sprinklers In Front, Desert Back, Desert Front
Story 1
Builder Name Engle
Sewer Sewer in & Cnctd, Public Sewer
Water Pvt Water Company
Structure Type Covered Patio(s),Patio,Private Yard,Built-in Barbecue, Separate Guest House
New Construction No
Schools
Elementary Schools Adult
Middle Schools Adult
High Schools Adult
School District Adult
Others
HOA Name Province
HOA Fee Include Maintenance Grounds
Senior Community Yes
Tax ID 512-07-252
Ownership Fee Simple
Acceptable Financing Conventional, FHA, VA Loan
Horse Property N
Listing Terms Conventional, FHA, VA Loan
Special Listing Condition Age Restricted (See Remarks), FIRPTA may apply

Copyright 2025 Arizona Regional Multiple Listing Service, Inc. All rights reserved.



