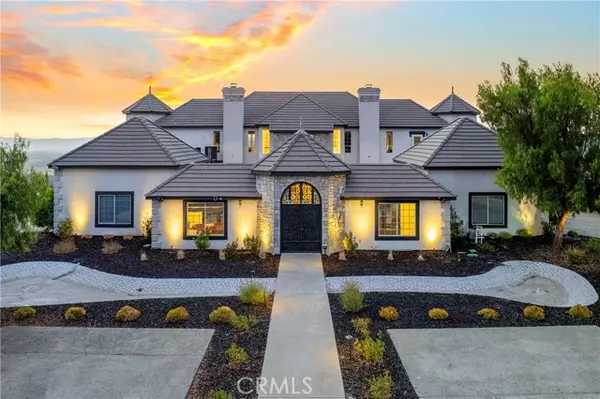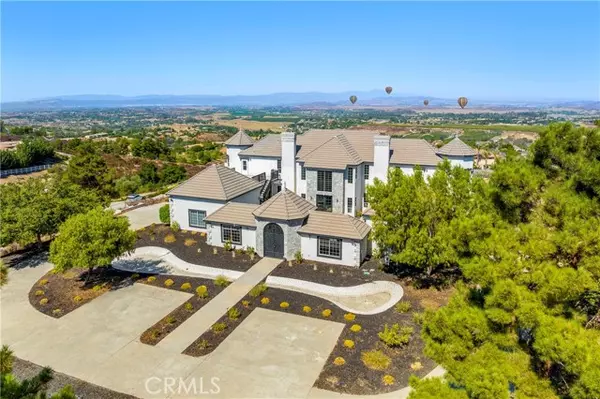39545 Via De Oro Temecula, CA 92592
UPDATED:
02/27/2025 04:12 AM
Key Details
Property Type Single Family Home
Sub Type Detached
Listing Status Active
Purchase Type For Sale
Square Footage 5,293 sqft
Price per Sqft $472
MLS Listing ID SW25020560
Style Detached
Bedrooms 5
Full Baths 5
Construction Status Turnkey
HOA Y/N No
Year Built 1989
Lot Size 4.990 Acres
Acres 4.99
Property Sub-Type Detached
Property Description
Welcome to 39545 Via De Oro, an exquisite French Chateau-inspired estate set on five private acres in the heart of Temecula Wine Country. With 360-degree views of hot air balloons, stunning sunsets, rolling vineyards, Lake Skinner, and the surrounding mountains, this residence offers an unparalleled living experience. Spanning over 5,000 square feet, this home boasts five bedrooms, five bathrooms, an executive office, a home theater, a pool room, and a poker room. Upon entry, be captivated by 21-foot soaring ceilings and grand double black iron doors leading to a private courtyard with a sparkling pool. Designed for luxurious comfort, the home features dual primary suites, each with a fireplace, balcony access, a walk-in closet, a spa-like soaking tub, a walk-in shower, and dual vanities. The gourmet kitchen, spacious living areas, and elegant architectural details throughout enhance its timeless appeal. Perfect for entertainers, this estate includes: -Two two-car garages -A private tennis court -A motor court with space for 8+ vehicles -A 2,000 sq. ft. detached steel RV garage with power, separate gated entrance -Vineyard-ready infrastructure, ideal for a personal winery As one of the last streets outside Temecula's short-term rental moratorium, this Airbnb-eligible estate presents a rare investment opportunity with no HOA restrictions. Experience the essence of Wine Country livingluxury, privacy, and breathtaking sceneryall within minutes of world-class wineries, dining, and shopping. Schedule your private tour today!
Location
State CA
County Riverside
Area Riv Cty-Temecula (92592)
Zoning R-A-5
Interior
Interior Features Attic Fan, Balcony, Bar, Furnished
Cooling Central Forced Air, Zoned Area(s), Whole House Fan
Flooring Linoleum/Vinyl
Fireplaces Type FP in Family Room
Equipment Dishwasher, Microwave, Refrigerator, Gas Stove
Appliance Dishwasher, Microwave, Refrigerator, Gas Stove
Laundry Laundry Room
Exterior
Exterior Feature Stone, Stucco
Parking Features Direct Garage Access, Garage, Garage - Two Door
Garage Spaces 4.0
Fence Vinyl
Pool Below Ground, Private, Heated with Propane, Permits
Utilities Available Cable Connected, Electricity Connected, Phone Connected, Propane, Water Connected
View Mountains/Hills, Neighborhood, Vineyard
Roof Type Tile/Clay
Total Parking Spaces 4
Building
Lot Description Cul-De-Sac
Story 2
Sewer Conventional Septic
Water Public
Architectural Style Custom Built
Level or Stories 2 Story
Construction Status Turnkey
Others
Miscellaneous Mountainous
Acceptable Financing Cash, Conventional, Submit
Listing Terms Cash, Conventional, Submit
Special Listing Condition Standard




