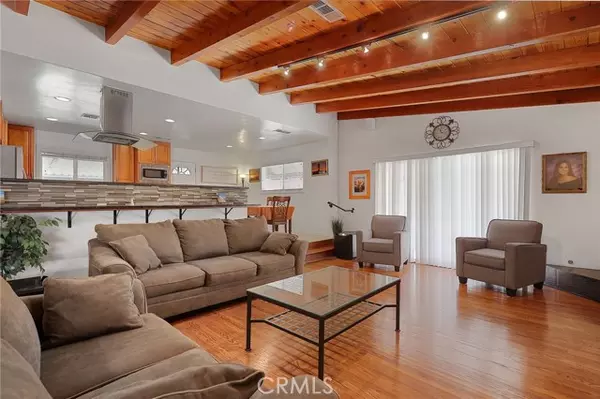7012 Lurline Avenue Winnetka, CA 91306
UPDATED:
02/20/2025 07:00 PM
Key Details
Property Type Single Family Home
Sub Type Detached
Listing Status Pending
Purchase Type For Sale
Square Footage 1,993 sqft
Price per Sqft $484
MLS Listing ID SW25020964
Style Detached
Bedrooms 4
Full Baths 2
Construction Status Turnkey
HOA Y/N No
Year Built 1957
Lot Size 8,196 Sqft
Acres 0.1882
Lot Dimensions 8196
Property Sub-Type Detached
Property Description
Discover a stunning home with beautiful architectural accents! Step into your own one of a kind (custom designed) sunken living room with solid wood flooring, fireplace and a great atmosphere! Exquisitely exposed natural wood beam ceilings, pristine solid wood flooring throughout the home that is warm and inviting for generations to come! Come create your own space in this wonderful modern home that is turn key! Open kitchen concept features stainless steel appliances, beautiful custom wood cabinetry (moveable kitchen island) ample storage with lazy susan in cabinet, granite counters and custom backsplash! Kitchen also features instant hot water / in line filtered coldwater, recessed lighting and tiled flooring. Double pane windows throughout the home. Bathrooms have been upgraded with dual sink vanities, mirrors and tiled flooring. This 1993 sq. ft. 4 bedroom 2 bath home is situated in a wonderful neighborhood! Exterior of the home features window awnings, a covered patio and a large backyard that is great for entertaining or relaxing! Home also features three electronic controlled attic fans, R30 insulation in attic and is wired for fiber optic and cable internet / direct tv. Garage wiring has been upgraded with 50 amp electrical to allow for EV charging. Garage is insulated with AC and heater wall unit and also comes with overhead storage! Come see your new home!
Location
State CA
County Los Angeles
Area Winnetka (91306)
Zoning LARS
Interior
Interior Features Attic Fan, Beamed Ceilings, Granite Counters
Cooling Central Forced Air
Flooring Tile, Wood
Fireplaces Type FP in Living Room
Equipment Microwave, Gas Oven, Gas Stove
Appliance Microwave, Gas Oven, Gas Stove
Laundry Laundry Room, Inside
Exterior
Parking Features Garage
Garage Spaces 2.0
Utilities Available Sewer Connected
View Neighborhood
Total Parking Spaces 2
Building
Lot Description Curbs, Sidewalks
Story 1
Lot Size Range 7500-10889 SF
Sewer Public Sewer
Water Public
Level or Stories 1 Story
Construction Status Turnkey
Others
Monthly Total Fees $27
Acceptable Financing Cash, Conventional, FHA, Land Contract, VA, Submit
Listing Terms Cash, Conventional, FHA, Land Contract, VA, Submit
Special Listing Condition Standard




