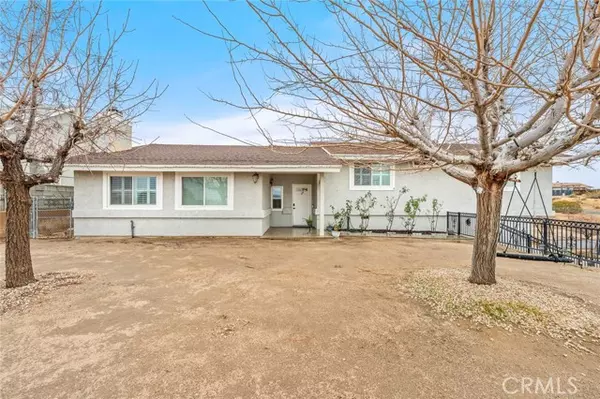See all 32 photos
$435,000
Est. payment /mo
4 BD
2 BA
1,761 SqFt
Active
16529 Ottawa Street Victorville, CA 92395
REQUEST A TOUR If you would like to see this home without being there in person, select the "Virtual Tour" option and your agent will contact you to discuss available opportunities.
In-PersonVirtual Tour
UPDATED:
01/29/2025 10:57 PM
Key Details
Property Type Single Family Home
Sub Type Detached
Listing Status Active
Purchase Type For Sale
Square Footage 1,761 sqft
Price per Sqft $247
MLS Listing ID IG25016146
Style Detached
Bedrooms 4
Full Baths 2
HOA Y/N No
Year Built 1990
Lot Size 0.438 Acres
Acres 0.4385
Property Description
Stunning Split-Level Home with Breathtaking Views in Victorville! Discover this exceptional 4-bedroom, 2-bathroom residence, offering 1,761 sqft of thoughtfully designed living space on a generous 19,100 sqft lot. Ideal for families, this split-level layout provides both privacy and open areas for entertaining. Step into the heart of the homethe spacious kitchenwhere culinary dreams come true! Featuring ample granite countertops, and a delightful breakfast nook with natural light, its perfect for family meals and gatherings. The cozy living room invites relaxation, while the three-car garage and oversized driveway ensure plenty of room for vehicles and recreational toys. A bright and airy laundry room with storage options adds to the home's functionality. Each oversized bedroom is filled with light, showcasing shutters and ample closet space. Both bathrooms have been beautifully upgraded with luxurious marble countertops, stylish mosaic backsplashes, and modern fixtures. Retreat to the expansive Master Suite, complete with a walk in closet, elegant sink, a spacious showerperfect for unwinding after a long day. Enjoy the benefits of a paid-off 3.6 kW solar system with 12 panels! The backyard is a blank canvas, ready for your personal touch to create the ultimate outdoor oasis. This remarkable home is a must-see! Schedule your tour today and seize the opportunity to make it yours! Professional photos to follow.
Stunning Split-Level Home with Breathtaking Views in Victorville! Discover this exceptional 4-bedroom, 2-bathroom residence, offering 1,761 sqft of thoughtfully designed living space on a generous 19,100 sqft lot. Ideal for families, this split-level layout provides both privacy and open areas for entertaining. Step into the heart of the homethe spacious kitchenwhere culinary dreams come true! Featuring ample granite countertops, and a delightful breakfast nook with natural light, its perfect for family meals and gatherings. The cozy living room invites relaxation, while the three-car garage and oversized driveway ensure plenty of room for vehicles and recreational toys. A bright and airy laundry room with storage options adds to the home's functionality. Each oversized bedroom is filled with light, showcasing shutters and ample closet space. Both bathrooms have been beautifully upgraded with luxurious marble countertops, stylish mosaic backsplashes, and modern fixtures. Retreat to the expansive Master Suite, complete with a walk in closet, elegant sink, a spacious showerperfect for unwinding after a long day. Enjoy the benefits of a paid-off 3.6 kW solar system with 12 panels! The backyard is a blank canvas, ready for your personal touch to create the ultimate outdoor oasis. This remarkable home is a must-see! Schedule your tour today and seize the opportunity to make it yours! Professional photos to follow.
Stunning Split-Level Home with Breathtaking Views in Victorville! Discover this exceptional 4-bedroom, 2-bathroom residence, offering 1,761 sqft of thoughtfully designed living space on a generous 19,100 sqft lot. Ideal for families, this split-level layout provides both privacy and open areas for entertaining. Step into the heart of the homethe spacious kitchenwhere culinary dreams come true! Featuring ample granite countertops, and a delightful breakfast nook with natural light, its perfect for family meals and gatherings. The cozy living room invites relaxation, while the three-car garage and oversized driveway ensure plenty of room for vehicles and recreational toys. A bright and airy laundry room with storage options adds to the home's functionality. Each oversized bedroom is filled with light, showcasing shutters and ample closet space. Both bathrooms have been beautifully upgraded with luxurious marble countertops, stylish mosaic backsplashes, and modern fixtures. Retreat to the expansive Master Suite, complete with a walk in closet, elegant sink, a spacious showerperfect for unwinding after a long day. Enjoy the benefits of a paid-off 3.6 kW solar system with 12 panels! The backyard is a blank canvas, ready for your personal touch to create the ultimate outdoor oasis. This remarkable home is a must-see! Schedule your tour today and seize the opportunity to make it yours! Professional photos to follow.
Location
State CA
County San Bernardino
Area Victorville (92395)
Interior
Cooling Central Forced Air
Fireplaces Type Wood Stove Insert
Laundry Laundry Room
Exterior
Garage Spaces 3.0
View Desert
Total Parking Spaces 3
Building
Story 1
Sewer Unknown
Water Public
Level or Stories 1 Story
Others
Monthly Total Fees $71
Miscellaneous Rural
Acceptable Financing Submit
Listing Terms Submit
Special Listing Condition Standard

Listed by Jane Nottingham • CENTURY 21 LOIS LAUER REALTY



