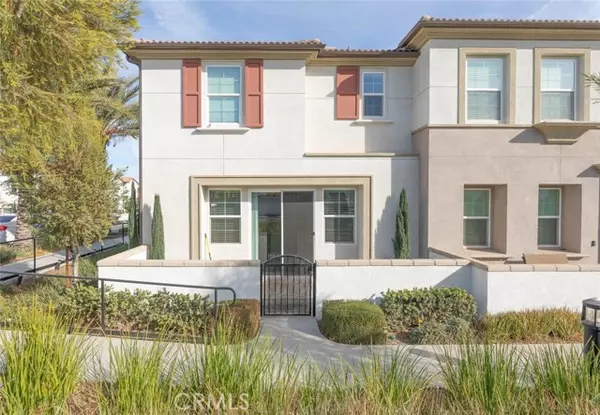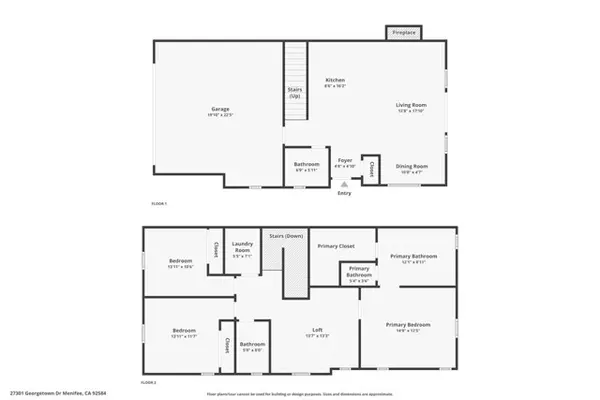27301 Georgetown Dr Menifee, CA 92584
OPEN HOUSE
Sat Feb 01, 2:00pm - 5:00pm
UPDATED:
01/31/2025 11:19 PM
Key Details
Property Type Townhouse
Sub Type Townhome
Listing Status Active
Purchase Type For Sale
Square Footage 1,632 sqft
Price per Sqft $315
MLS Listing ID SW25019783
Style Townhome
Bedrooms 3
Full Baths 2
Half Baths 1
Construction Status Turnkey,Updated/Remodeled
HOA Fees $133/mo
HOA Y/N Yes
Year Built 2021
Property Description
Welcome to this beautifully appointed 3 bedroom, 2.5 bath home with Loft! This home was built in 2021 and boast both convenience and modern living with custom built ins and solar power. As you enter the home you immediately recognize the attention to detail with the home's upgrades. The kitchen is well appointed and designed with open concept living, stainless steel appliances and granite countertops complete with white subway tile backsplash seamlessly complimenting the white cabinets. This open-concept design connecting the kitchen to the living and dining area makes it great for entertaining. With having access from the living room to the side patio it makes this homes indoor/outdoor living space perfect for entertaining family gatherings large or small. The upstairs features a loft and three bedrooms. The master suite is separated from bedroom two and three with the loft in between them. The upstairs guest bathroom has a shower/tub combo and is located across the hall from the second-floor laundry room. The master bedroom has a walk-in shower, separate tub and dual sinks complete with a walk-in closet. The home features large windows throughout creating a warm and inviting atmosphere with natural lighting. With the garage being attached enjoy the convenience of secured parking and additional storage complete with finished epoxy flooring. This townhome is walking distance to many local amenities such as shopping, dining, entertainment, nearby walking trails, parks and a community pool making this community a perfect blend of convenience and modern living.
Location
State CA
County Riverside
Area Riv Cty-Menifee (92584)
Interior
Interior Features Granite Counters, Living Room Balcony, Recessed Lighting
Cooling Central Forced Air
Flooring Carpet, Laminate
Fireplaces Type FP in Living Room, Electric
Equipment Dishwasher, Disposal, Microwave
Appliance Dishwasher, Disposal, Microwave
Laundry Inside
Exterior
Parking Features Garage, Garage - Single Door
Garage Spaces 2.0
Pool Community/Common, Association
Utilities Available Cable Available, Electricity Available, Phone Available, Underground Utilities, Water Available, Sewer Connected
View Neighborhood, City Lights
Roof Type Slate
Total Parking Spaces 2
Building
Lot Description Curbs
Story 2
Sewer Public Sewer
Water Public
Level or Stories 2 Story
Construction Status Turnkey,Updated/Remodeled
Others
Monthly Total Fees $133
Miscellaneous Gutters,Suburban
Acceptable Financing Cash, Conventional, FHA, Cash To Existing Loan, Cash To New Loan
Listing Terms Cash, Conventional, FHA, Cash To Existing Loan, Cash To New Loan
Special Listing Condition Standard




