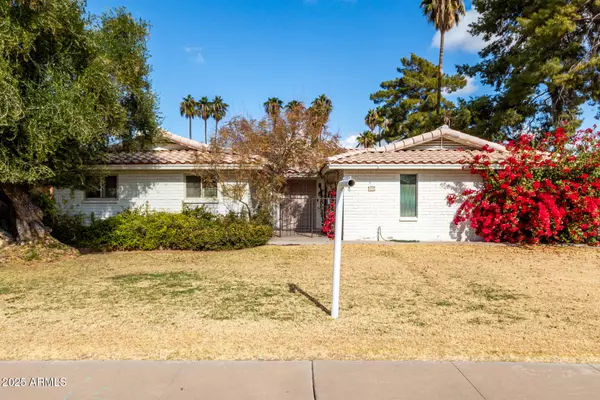1120 W IVANHOE Street Chandler, AZ 85224
OPEN HOUSE
Sat Feb 01, 9:30am - 12:30pm
UPDATED:
01/31/2025 04:11 PM
Key Details
Property Type Single Family Home
Sub Type Single Family - Detached
Listing Status Active
Purchase Type For Sale
Square Footage 1,912 sqft
Price per Sqft $339
Subdivision Karen Manor Unit 2
MLS Listing ID 6811359
Bedrooms 3
HOA Y/N No
Originating Board Arizona Regional Multiple Listing Service (ARMLS)
Year Built 1973
Annual Tax Amount $1,584
Tax Year 2024
Lot Size 0.422 Acres
Acres 0.42
Property Description
The heart of the home is the bright, open kitchen, featuring stunning stone countertops, sleek stainless-steel appliances, and an abundance of cabinetry—providing plenty of storage and prep space. The kitchen seamlessly flows into the expansive great room, creating the perfect setting for family gatherings and entertaining.
Enjoy the elegance of a formal dining room and living room, both overlooking the oversized backyard oasis. The backyard is a true gem—featuring mature trees that provide privacy, ample space for outdoor activities, and a stunning pool that promises endless relaxation and fun.
Inside, you'll find 3 spacious bedrooms, including a versatile room with a Murphy bed that can easily function as an office or guest room. The home also includes 2.5 bathrooms, thoughtfully designed with organized closet systems and plenty of storage throughout.
Located just minutes from downtown Chandler, this home is ideally situated near shopping, dining, and convenient access to the 101 and 202 freeways. Don't miss out on the chance to make this exceptional home yours!
Location
State AZ
County Maricopa
Community Karen Manor Unit 2
Direction South to Ivanhoe, West to home on right side of street.
Rooms
Other Rooms Great Room, Family Room
Master Bedroom Split
Den/Bedroom Plus 3
Separate Den/Office N
Interior
Interior Features Kitchen Island, Full Bth Master Bdrm, High Speed Internet, Granite Counters
Heating Electric
Cooling Ceiling Fan(s), Refrigeration
Flooring Tile
Fireplaces Number 1 Fireplace
Fireplaces Type 1 Fireplace, Family Room, Gas
Fireplace Yes
SPA None
Exterior
Exterior Feature Covered Patio(s), Playground, Patio, Storage
Parking Features Dir Entry frm Garage, Electric Door Opener, RV Gate
Garage Spaces 2.0
Garage Description 2.0
Fence Block
Pool Private
Landscape Description Irrigation Back, Irrigation Front
Community Features Near Bus Stop
Amenities Available None
Roof Type Composition,Tile,Concrete
Accessibility Bath Grab Bars
Private Pool Yes
Building
Lot Description Alley, Grass Front, Grass Back, Irrigation Front, Irrigation Back
Story 1
Builder Name unknown
Sewer Public Sewer
Water City Water
Structure Type Covered Patio(s),Playground,Patio,Storage
New Construction No
Schools
Elementary Schools Galveston Elementary School
Middle Schools Bogle Junior High School
High Schools Chandler High School
School District Chandler Unified District #80
Others
HOA Fee Include No Fees
Senior Community No
Tax ID 302-48-334
Ownership Fee Simple
Acceptable Financing Conventional, VA Loan
Horse Property N
Listing Terms Conventional, VA Loan

Copyright 2025 Arizona Regional Multiple Listing Service, Inc. All rights reserved.



