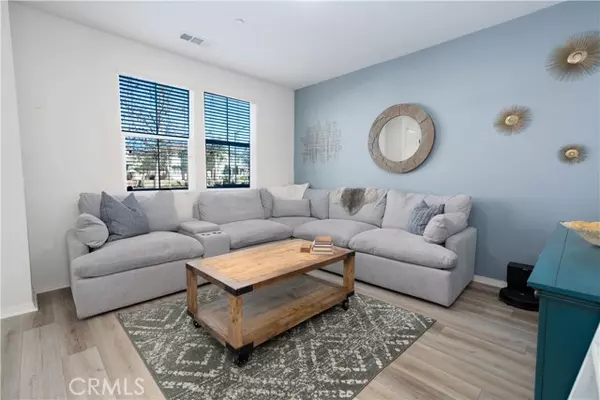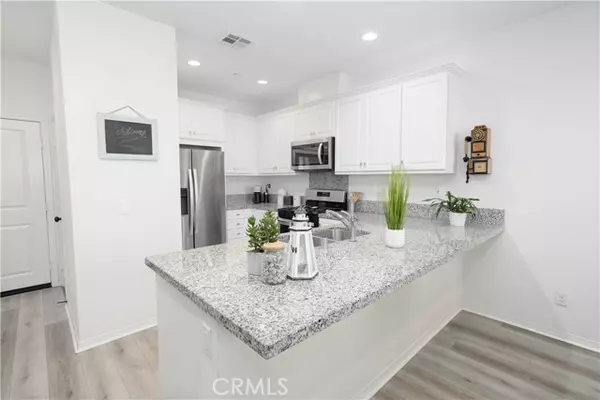2757 E Barrel Privado #54 Ontario, CA 91761
OPEN HOUSE
Sun Feb 02, 10:00am - 2:00pm
UPDATED:
01/29/2025 11:41 AM
Key Details
Property Type Townhouse
Sub Type Townhome
Listing Status Active
Purchase Type For Sale
Square Footage 1,344 sqft
Price per Sqft $435
MLS Listing ID IG25001259
Style Townhome
Bedrooms 3
Full Baths 2
Half Baths 1
Construction Status Turnkey
HOA Fees $165/mo
HOA Y/N Yes
Year Built 2019
Lot Size 999 Sqft
Acres 0.0229
Property Description
Step into this stunning 3-bedroom, 2.5-bathroom townhome located in the highly sought-after master-planned community of Ontario Ranch. This home features an open floor plan with an abundance of natural light, complemented by recessed lighting for a bright and inviting atmosphere. Enjoy the perfect blend of luxury vinyl plank flooring and plush carpeting throughout. The modern kitchen is a chefs delight, featuring granite countertops, stainless steel appliances, and ample space to cook and entertain. The spacious primary bedroom boasts a custom walk-in closet, double sinks, and a luxurious walk-in shower. For added convenience, the laundry room is located on the second floor. Step outside to your oversized patio, complete with low-maintenance turfideal for morning coffee, evening wine, or relaxing outdoor moments. The home also offers a two-car garage with a full driveway, making parking a breeze. Living here means enjoying access to five sparkling pools, parks, a zip line, fire pits, BBQ grills, a pickleball court, and three community rooms perfect for hosting events. Located near grocery stores, dining, and major freeways, this vibrant neighborhood is only getting better. New Haven Elementary is set to open in August 2026, and Grandparka massive recreational hub with parks, trails, and a regional sports complexis slated for November 2027! This is more than a houseits home. Start the new year with the keys to your future! Lets make it happen today!
Location
State CA
County San Bernardino
Area Ontario (91761)
Interior
Cooling Central Forced Air
Flooring Linoleum/Vinyl
Laundry Garage
Exterior
Parking Features Garage
Garage Spaces 2.0
Pool Association
Total Parking Spaces 2
Building
Lot Description Curbs, Sidewalks
Story 2
Lot Size Range 1-3999 SF
Sewer Public Sewer
Water Public
Level or Stories 2 Story
Construction Status Turnkey
Others
Monthly Total Fees $566
Acceptable Financing Submit
Listing Terms Submit
Special Listing Condition Standard




