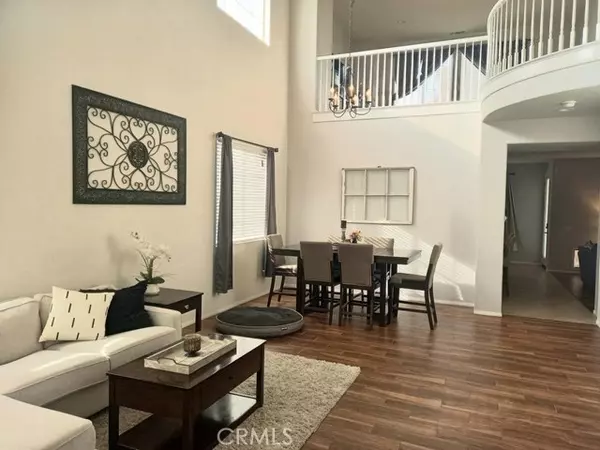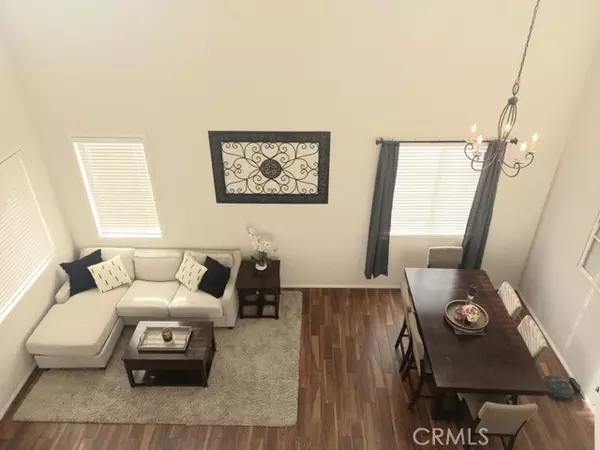See all 10 photos
$599,900
Est. payment /mo
3 BD
3 BA
2,800 SqFt
New
44927 Normandy Lane Lancaster, CA 93536
REQUEST A TOUR If you would like to see this home without being there in person, select the "Virtual Tour" option and your agent will contact you to discuss available opportunities.
In-PersonVirtual Tour
UPDATED:
01/13/2025 08:45 AM
Key Details
Property Type Condo
Listing Status Active
Purchase Type For Sale
Square Footage 2,800 sqft
Price per Sqft $214
MLS Listing ID SR25007203
Style All Other Attached
Bedrooms 3
Full Baths 3
HOA Y/N No
Year Built 2008
Lot Size 8,693 Sqft
Acres 0.1996
Property Description
Beautiful Living in West Lancaster! This gorgeous 2 story home, features an open floor plan, recently remodeled; 3 Bedrooms, 3 Bathrooms, large Living Room with high ceilings, a formal dining area is very inviting. The Family Room has a nice, cozy fireplace, open to the large kitchen, plenty cabinets and a breakfast area. The 3 large bedrooms are upstairs, Master bedroom has an extended area, great for an office or baby room, a walking closet and a large master bathroom. The Loft is amazing, open space, great for a play room for all ages. Large back yard has a covered patio, nice concrete slab all around, great for entertainment! This home has it all and it's move in ready for your family!
Beautiful Living in West Lancaster! This gorgeous 2 story home, features an open floor plan, recently remodeled; 3 Bedrooms, 3 Bathrooms, large Living Room with high ceilings, a formal dining area is very inviting. The Family Room has a nice, cozy fireplace, open to the large kitchen, plenty cabinets and a breakfast area. The 3 large bedrooms are upstairs, Master bedroom has an extended area, great for an office or baby room, a walking closet and a large master bathroom. The Loft is amazing, open space, great for a play room for all ages. Large back yard has a covered patio, nice concrete slab all around, great for entertainment! This home has it all and it's move in ready for your family!
Beautiful Living in West Lancaster! This gorgeous 2 story home, features an open floor plan, recently remodeled; 3 Bedrooms, 3 Bathrooms, large Living Room with high ceilings, a formal dining area is very inviting. The Family Room has a nice, cozy fireplace, open to the large kitchen, plenty cabinets and a breakfast area. The 3 large bedrooms are upstairs, Master bedroom has an extended area, great for an office or baby room, a walking closet and a large master bathroom. The Loft is amazing, open space, great for a play room for all ages. Large back yard has a covered patio, nice concrete slab all around, great for entertainment! This home has it all and it's move in ready for your family!
Location
State CA
County Los Angeles
Area Lancaster (93536)
Zoning LRR7000*
Interior
Cooling Central Forced Air
Fireplaces Type FP in Living Room
Laundry Laundry Room
Exterior
Garage Spaces 2.0
Total Parking Spaces 2
Building
Story 2
Lot Size Range 7500-10889 SF
Sewer Public Sewer
Water Public
Level or Stories 2 Story
Others
Monthly Total Fees $131
Miscellaneous Valley
Acceptable Financing Cash, Conventional, FHA
Listing Terms Cash, Conventional, FHA
Special Listing Condition Standard

Listed by Jeannette Perez • Century 21 Yarrow & Associates



