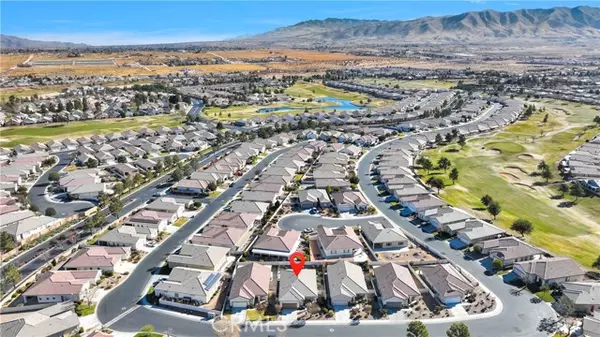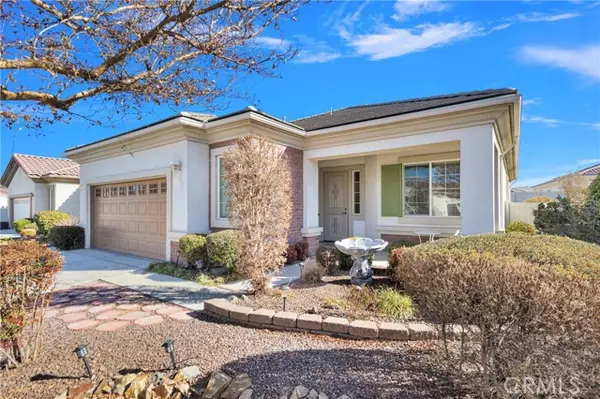19269 Galloping Hill Road Apple Valley, CA 92308
UPDATED:
01/13/2025 08:45 AM
Key Details
Property Type Single Family Home
Sub Type Detached
Listing Status Active
Purchase Type For Sale
Square Footage 1,674 sqft
Price per Sqft $238
MLS Listing ID CV25004163
Style Detached
Bedrooms 2
Full Baths 2
Construction Status Turnkey
HOA Fees $254/mo
HOA Y/N Yes
Year Built 2004
Lot Size 6,099 Sqft
Acres 0.14
Property Description
AMAZING SOLERA / DEL WEBB / SUN CITY HOME. This 2-bedroom PLUS a bonus room, 2-bathroom gem spans 1,674 sq ft and a 6,099 sq ft lot size near the golf course. It is located in the active 55+ community of Solera/Del Webb/Sun City that features many modern amenities. The front and back landscaping is desert friendly, gorgeous and easy to care for. Inside this immaculate open concept main area youll find a living room, dining area and a large kitchen all with beautiful tile flooring and includes a breakfast bar. All the appliances are included, some newly updated; this home is turnkey and ready for you to move in now. The bedrooms are large and the bathrooms are well lit and have tons of storage options. The backyard has a covered patio and serene garden. The house is located within a gated community, offering enhanced security and peace of mind. Both the Aspen Clubhouse and Mariposa Lodge provide just about everything a resident could possibly be looking for whether it's with state-of-the-art gym equipment, a variety of fitness classes, activities and 4 pools. The clubhouses collectively feature an array of meeting rooms, library, ballroom, guest speakers, billiards room, and so much more. This property really has it all, you will not be disappointed!
Location
State CA
County San Bernardino
Area Apple Valley (92308)
Interior
Interior Features Pantry, Recessed Lighting
Cooling Central Forced Air
Flooring Carpet, Tile
Fireplaces Type FP in Living Room
Equipment Dishwasher, Disposal, Dryer, Microwave, Refrigerator, Washer, Freezer, Ice Maker, Water Line to Refr, Gas Range
Appliance Dishwasher, Disposal, Dryer, Microwave, Refrigerator, Washer, Freezer, Ice Maker, Water Line to Refr, Gas Range
Laundry Laundry Room, Inside
Exterior
Exterior Feature Stucco, Frame
Parking Features Garage
Garage Spaces 2.0
Fence Excellent Condition, Vinyl
Pool See Remarks, Association
Utilities Available Cable Available, Electricity Connected, Natural Gas Connected, Phone Available, Sewer Connected, Water Connected
View Mountains/Hills, Neighborhood
Roof Type Tile/Clay
Total Parking Spaces 2
Building
Lot Description Landscaped
Story 1
Lot Size Range 4000-7499 SF
Sewer Public Sewer
Water Public
Architectural Style Traditional
Level or Stories 1 Story
Construction Status Turnkey
Others
Senior Community Other
Monthly Total Fees $303
Miscellaneous Gutters,Suburban
Acceptable Financing Cash, Conventional, FHA, VA, Submit
Listing Terms Cash, Conventional, FHA, VA, Submit




