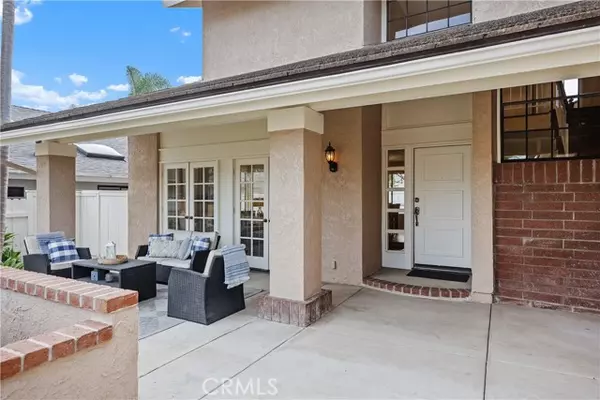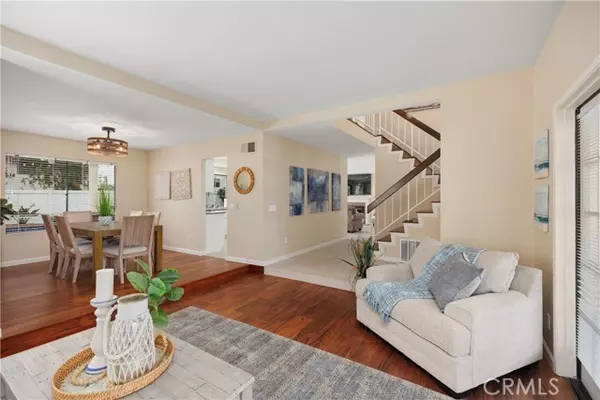24712 Jeremiah Drive Dana Point, CA 92629
UPDATED:
01/15/2025 09:06 AM
Key Details
Property Type Single Family Home
Sub Type Detached
Listing Status Contingent
Purchase Type For Sale
Square Footage 2,067 sqft
Price per Sqft $798
MLS Listing ID OC24255806
Style Detached
Bedrooms 4
Full Baths 3
Construction Status Updated/Remodeled
HOA Y/N No
Year Built 1983
Lot Size 5,820 Sqft
Acres 0.1336
Property Description
This light and bright Dana Crest home offers a lovely flowing floor plan with over 2,000 square feet of living space, four bedrooms, three bathrooms, separate living and family room with cozy fireplace and a wet bar plus a formal dining area. The upgraded kitchen with newer appliances and granite countertops overlook the gorgeous pool/spa/entertainment area. The bathrooms have also been updated with stylish fixtures and finishes. You will fall in love with the gorgeous flooring of both hardwood and designer tile flooring that run throughout the living areas creating a warm and stylish ambiance. Inside laundry. The yards feature entertainment areas both front and back, a lovely pool and spa facing the sun most of the day and a large storage shed. The oversized finished garage with epoxy flooring includes extra storage. There is an additional storage closet roughly 20' x 8 ' off one of the bedrooms, perfect for those Holiday Decorations or a hide-away play area. Other features include new exterior paint, newer furnace and air conditioning system, owned solar system and tile roof. All of this within walking distance of a large park, local shopping, restaurants and Cinepolis Theatre. Here is your chance to own a home in Dana Point's most sought after and highly desirable neighborhoods of Dana Crest with a low tax base and no HOA dues. Centrally located close to shopping, award winning schools, Dana Point Harbor & Marina, world renowned beaches, three world class famous resorts, the new and improved Dana Point Lantern District with many new restaurants, coffee shops and boutiques!
Location
State CA
County Orange
Area Oc - Dana Point (92629)
Interior
Interior Features Granite Counters, Recessed Lighting, Wet Bar
Heating Solar
Cooling Central Forced Air
Flooring Tile, Wood
Fireplaces Type FP in Family Room, Gas
Equipment Dishwasher, Disposal, Dryer, Microwave, Refrigerator, Washer, Gas Range
Appliance Dishwasher, Disposal, Dryer, Microwave, Refrigerator, Washer, Gas Range
Laundry Inside
Exterior
Exterior Feature Stucco, Wood
Parking Features Direct Garage Access, Garage
Garage Spaces 2.0
Fence Wood
Pool Below Ground, Private, Solar Heat, Heated
Utilities Available Cable Connected, Sewer Connected
View Pool
Roof Type Tile/Clay
Total Parking Spaces 4
Building
Lot Description Curbs, Sidewalks, Landscaped
Story 2
Lot Size Range 4000-7499 SF
Sewer Public Sewer
Water Public
Architectural Style Traditional
Level or Stories 2 Story
Construction Status Updated/Remodeled
Others
Monthly Total Fees $86
Miscellaneous Gutters
Acceptable Financing Cash, Conventional, FHA, VA, Cash To New Loan
Listing Terms Cash, Conventional, FHA, VA, Cash To New Loan
Special Listing Condition Standard




