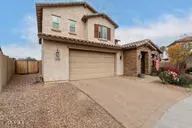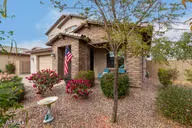19544 W LINCOLN Street Buckeye, AZ 85326
UPDATED:
01/13/2025 07:02 PM
Key Details
Property Type Single Family Home
Sub Type Single Family - Detached
Listing Status Active
Purchase Type For Sale
Square Footage 3,086 sqft
Price per Sqft $165
Subdivision Blue Horizons Parcel 2
MLS Listing ID 6798245
Bedrooms 5
HOA Fees $81/mo
HOA Y/N Yes
Originating Board Arizona Regional Multiple Listing Service (ARMLS)
Year Built 2014
Annual Tax Amount $2,398
Tax Year 2024
Lot Size 8,559 Sqft
Acres 0.2
Property Description
Location
State AZ
County Maricopa
Community Blue Horizons Parcel 2
Direction From I-10: South on Jackrabbit, West on Blue Horizons Pkwy, South on 196th Dr, East on Lincoln St. (pass 195th Ln) 3rd house on the North corner.
Rooms
Other Rooms Loft, Family Room
Master Bedroom Upstairs
Den/Bedroom Plus 6
Separate Den/Office N
Interior
Interior Features Upstairs, Eat-in Kitchen, Breakfast Bar, No Interior Steps, Kitchen Island, Double Vanity, Full Bth Master Bdrm, Separate Shwr & Tub, High Speed Internet, Granite Counters
Heating Electric
Cooling Ceiling Fan(s), Refrigeration
Flooring Carpet, Wood
Fireplaces Number No Fireplace
Fireplaces Type None
Fireplace No
SPA None
Laundry WshrDry HookUp Only
Exterior
Exterior Feature Covered Patio(s)
Parking Features Tandem
Garage Spaces 3.0
Garage Description 3.0
Fence Block
Pool None
Community Features Playground
Amenities Available Rental OK (See Rmks)
Roof Type Tile,Concrete
Private Pool No
Building
Lot Description Corner Lot, Dirt Back, Gravel/Stone Front
Story 2
Builder Name STANDARD PACIFIC HOMES
Sewer Public Sewer
Water City Water
Structure Type Covered Patio(s)
New Construction No
Schools
Elementary Schools Blue Horizons Elementary School
Middle Schools Blue Horizons Elementary School
High Schools Buckeye Union High School
School District Buckeye Union High School District
Others
HOA Name Associated Asset Mgt
HOA Fee Include Maintenance Grounds,Street Maint
Senior Community No
Tax ID 502-35-652
Ownership Fee Simple
Acceptable Financing Conventional, FHA, VA Loan
Horse Property N
Listing Terms Conventional, FHA, VA Loan

Copyright 2025 Arizona Regional Multiple Listing Service, Inc. All rights reserved.



