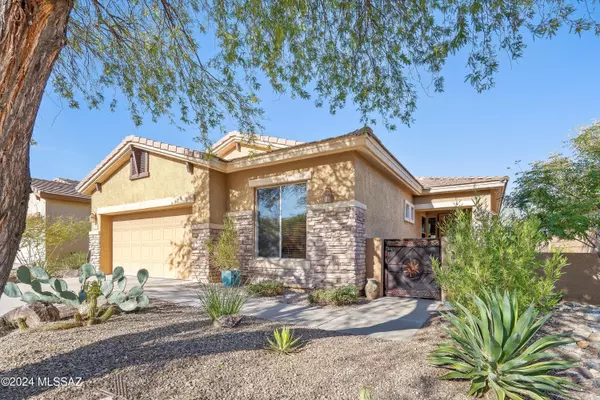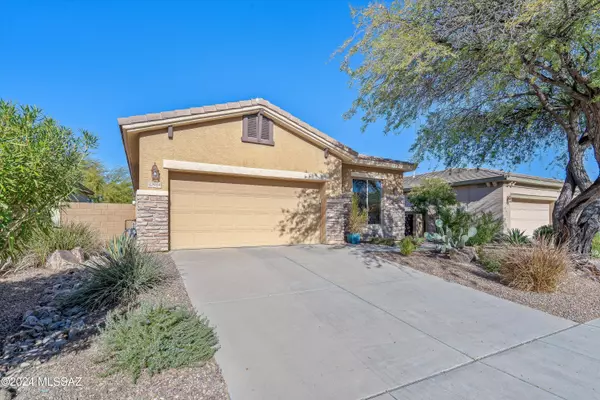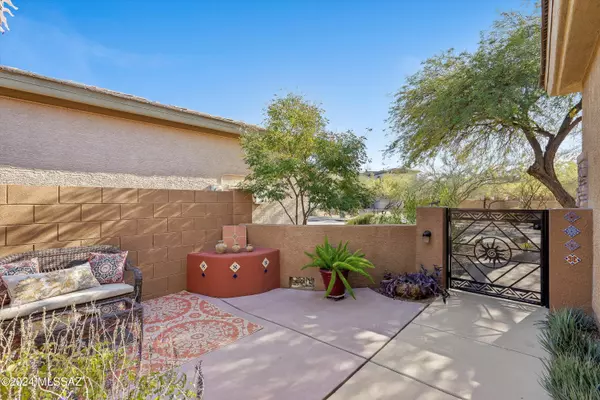13084 N Toucan Drive Oro Valley, AZ 85755
UPDATED:
01/13/2025 05:13 PM
Key Details
Property Type Single Family Home
Sub Type Single Family Residence
Listing Status Contingent
Purchase Type For Sale
Square Footage 2,164 sqft
Price per Sqft $243
Subdivision Rancho Vistoso Neighborhood 10
MLS Listing ID 22431037
Style Contemporary
Bedrooms 4
Full Baths 2
HOA Fees $34/mo
HOA Y/N Yes
Year Built 2004
Annual Tax Amount $4,031
Tax Year 2024
Lot Size 6,170 Sqft
Acres 0.14
Property Description
Location
State AZ
County Pima
Community Rancho Vistoso
Area Northwest
Zoning Oro Valley - PAD
Rooms
Other Rooms Den
Guest Accommodations None
Dining Room Formal Dining Room
Kitchen Dishwasher, Exhaust Fan, Garbage Disposal, Gas Cooktop, Gas Hookup Available, Gas Range, Island, Microwave, Refrigerator
Interior
Interior Features Ceiling Fan(s), Dual Pane Windows, High Ceilings 9+, Split Bedroom Plan, Walk In Closet(s)
Hot Water Natural Gas
Heating Forced Air
Cooling Ceiling Fans, Central Air, Gas
Flooring Carpet, Ceramic Tile
Fireplaces Type None
Fireplace N
Laundry Dryer, Gas Dryer Hookup, Laundry Room, Washer
Exterior
Exterior Feature Courtyard, Fountain
Parking Features Attached Garage/Carport, Electric Door Opener
Garage Spaces 2.0
Fence Block, Wrought Iron
Community Features Basketball Court, Jogging/Bike Path, Park, Paved Street, Sidewalks, Tennis Courts, Walking Trail
Amenities Available None
View Desert, Mountains, Panoramic, Sunrise, Sunset
Roof Type Tile
Accessibility None
Road Frontage Paved
Private Pool No
Building
Lot Description North/South Exposure
Dwelling Type Single Family Residence
Story One
Sewer Connected
Water City, Water Company
Level or Stories One
Schools
Elementary Schools Painted Sky
Middle Schools Coronado K-8
High Schools Ironwood Ridge
School District Amphitheater
Others
Senior Community No
Acceptable Financing Cash, Conventional, FHA, VA
Horse Property No
Listing Terms Cash, Conventional, FHA, VA
Special Listing Condition None




