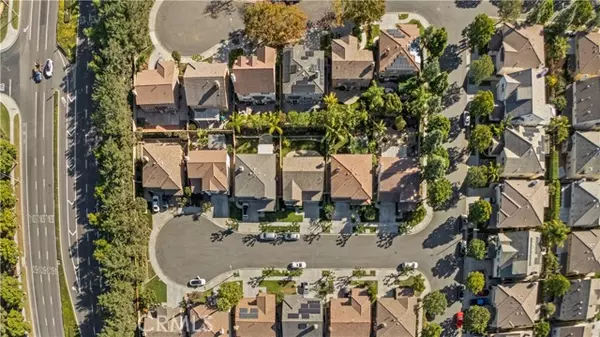10 Milagra Irvine, CA 92602
UPDATED:
01/19/2025 09:39 AM
Key Details
Property Type Single Family Home
Sub Type Detached
Listing Status Pending
Purchase Type For Sale
Square Footage 2,013 sqft
Price per Sqft $744
MLS Listing ID OC24249443
Style Detached
Bedrooms 3
Full Baths 2
Half Baths 1
HOA Fees $152/mo
HOA Y/N Yes
Year Built 2002
Lot Size 4,028 Sqft
Acres 0.0925
Property Description
Welcome to this beautifully designed single family detached home, ideally situated within Northpark Square. This residence boasts a bright and open layout, enhanced by abundant natural light and thoughtful details throughout. The open concept kitchen, featuring classic white cabinetry, flows seamlessly into the inviting living area, complete with a cozy fireplaceperfect for relaxation or entertaining. The primary suite serves as a peaceful retreat, offering a spa-inspired en suite bathroom, while the spacious secondary bedrooms and updated bathrooms provide comfort and flexibility for family and guests. This home is equipped with a newly installed 2024 HVAC and AC system, ensuring year-round comfort and energy efficiency. Outside, the private backyard is ideal for outdoor living, showcasing a generous concrete patio thats perfect for dining, entertaining, or simply unwinding. Residents enjoy access to resort-style amenities, including a sparkling pool, relaxing spa, outdoor showers, playground, basketball court, and more. The home is located within the highly sought-after Beckman High School district. Conveniently close to the Tustin and Irvine Marketplace, H Mart grocery store, and major toll roads, providing easy access to surrounding areas. Enjoy the perfect balance of comfort, convenience, and community in this exceptional home.
Location
State CA
County Orange
Area Oc - Irvine (92602)
Interior
Interior Features Pantry, Recessed Lighting, Tile Counters, Unfurnished
Cooling Central Forced Air
Flooring Carpet, Laminate, Tile
Fireplaces Type FP in Family Room
Equipment Dishwasher, Microwave, Gas Oven, Gas Stove
Appliance Dishwasher, Microwave, Gas Oven, Gas Stove
Laundry Inside
Exterior
Exterior Feature Stucco
Parking Features Direct Garage Access, Garage Door Opener
Garage Spaces 2.0
Pool Association
Roof Type Tile/Clay
Total Parking Spaces 4
Building
Lot Description Sidewalks
Story 2
Lot Size Range 4000-7499 SF
Sewer Public Sewer
Water Public
Level or Stories 2 Story
Others
Monthly Total Fees $250
Miscellaneous Suburban
Acceptable Financing Cash, Conventional, Cash To New Loan
Listing Terms Cash, Conventional, Cash To New Loan
Special Listing Condition Standard




